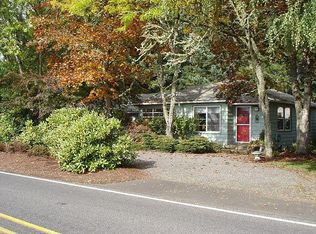This delightful home has views of Bear Mountain and is close to Mt. Pisgah & fishing! The country-style home features vinyl plank flooring & coved doorways. The big kitchen has a gas range, solid-surface countertops & granite island. The large master suite has vaults and a step-in shower. Outside, you'll find a 36x48 garage/shop w/lift, heat, air comp & 220. Plus a 26x40 RV garage. 220sf heated garden shed w/sink, a fenced garden w/raised beds, and a huge gazebo for entertaining! A "must-see!"
This property is off market, which means it's not currently listed for sale or rent on Zillow. This may be different from what's available on other websites or public sources.

