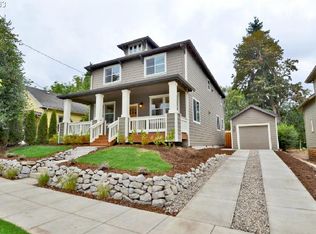Brand New Old Portland Four Square on Very Nice Quiet Street,Huge 50X200 Lot,3 Bed 2.5 Ba,Woodfloors,Granite Counters,Master Suite with Private Deck,Box Beams,Built In Book Shelves,Tile Laundry,Green Certified,2/10 Warranty Included,25X30 Shop,Clackamas County Taxes and Schools But Still Close In,Est Compl 8/31/15 Buyer To Pick all finishes,
This property is off market, which means it's not currently listed for sale or rent on Zillow. This may be different from what's available on other websites or public sources.
