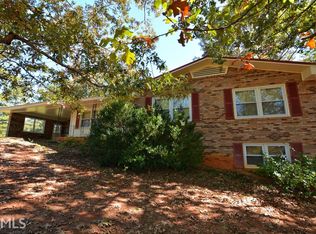Closed
$297,500
8578 Stone Rd, Douglasville, GA 30135
3beds
1,638sqft
Single Family Residence
Built in 1984
2.9 Acres Lot
$323,300 Zestimate®
$182/sqft
$1,740 Estimated rent
Home value
$323,300
$304,000 - $346,000
$1,740/mo
Zestimate® history
Loading...
Owner options
Explore your selling options
What's special
Welcome to your picturesque retreat nestled on 2.90 acres of lush land! This charming brick home offers the perfect blend of comfort, style, and tranquility. Step inside to discover a spacious layout featuring three bedrooms and two baths, providing ample space for relaxation and rejuvenation. The heart of the home is the inviting living area, adorned with large windows that flood the space with natural light. A cozy wood burning heater helps you to unwind on chilly evenings, creating a cozy ambiance for gatherings with loved ones. Just three miles away, a fire station with paramedics on staff stands ready to ensure your safety and peace of mind at all times. Whether for emergencies or peace of mind, knowing help is nearby adds an extra layer of comfort to daily living. For those leisurely afternoons or weekend outings, a vibrant community park awaits nearby, boasting a baseball diamond among its many amenities. Whether you're a sports enthusiast, enjoy picnics with loved ones, or simply relish in the joy of outdoor activities, this park provides the perfect backdrop for creating cherished memories. Experience the best of both worlds - the serenity of country living coupled with the convenience of nearby amenities. Don't miss your chance to call this idyllic brick home yours. Schedule a showing today and step into a lifestyle where comfort, convenience, and community converge!
Zillow last checked: 8 hours ago
Listing updated: May 10, 2024 at 12:10pm
Listed by:
Mary C Kitchens 404-843-2500,
BHGRE Metro Brokers
Bought with:
Richard Clarke, 365934
Your Home Sold Guaranteed Realty
Source: GAMLS,MLS#: 10272812
Facts & features
Interior
Bedrooms & bathrooms
- Bedrooms: 3
- Bathrooms: 2
- Full bathrooms: 2
- Main level bathrooms: 2
- Main level bedrooms: 3
Dining room
- Features: L Shaped
Kitchen
- Features: Breakfast Bar, Pantry
Heating
- Central, Electric, Heat Pump
Cooling
- Central Air, Heat Pump
Appliances
- Included: Dishwasher, Electric Water Heater
- Laundry: None
Features
- Master On Main Level, Other
- Flooring: Carpet, Tile, Vinyl
- Windows: Storm Window(s)
- Basement: Boat Door,Exterior Entry,Unfinished
- Number of fireplaces: 1
- Fireplace features: Wood Burning Stove
- Common walls with other units/homes: No Common Walls
Interior area
- Total structure area: 1,638
- Total interior livable area: 1,638 sqft
- Finished area above ground: 1,638
- Finished area below ground: 0
Property
Parking
- Parking features: Carport, Kitchen Level
- Has carport: Yes
Features
- Levels: One
- Stories: 1
- Patio & porch: Patio
- Body of water: None
Lot
- Size: 2.90 Acres
- Features: Other
Details
- Parcel number: 01170350082
- Special conditions: Estate Owned
Construction
Type & style
- Home type: SingleFamily
- Architectural style: Brick 4 Side,Ranch
- Property subtype: Single Family Residence
Materials
- Brick
- Roof: Composition
Condition
- Resale
- New construction: No
- Year built: 1984
Utilities & green energy
- Sewer: Septic Tank
- Water: Public
- Utilities for property: Cable Available
Community & neighborhood
Community
- Community features: None
Location
- Region: Douglasville
- Subdivision: Hollis Heights
HOA & financial
HOA
- Has HOA: No
- Services included: None
Other
Other facts
- Listing agreement: Exclusive Right To Sell
Price history
| Date | Event | Price |
|---|---|---|
| 5/10/2024 | Sold | $297,500-9.6%$182/sqft |
Source: | ||
| 4/23/2024 | Pending sale | $329,000$201/sqft |
Source: | ||
| 4/12/2024 | Price change | $329,000-5.7%$201/sqft |
Source: | ||
| 3/28/2024 | Listed for sale | $349,000$213/sqft |
Source: | ||
Public tax history
| Year | Property taxes | Tax assessment |
|---|---|---|
| 2024 | $420 +103% | $81,640 |
| 2023 | $207 -52.7% | $81,640 |
| 2022 | $437 +4.1% | $81,640 +6.7% |
Find assessor info on the county website
Neighborhood: 30135
Nearby schools
GreatSchools rating
- 7/10South Douglas Elementary SchoolGrades: K-5Distance: 0.6 mi
- 6/10Fairplay Middle SchoolGrades: 6-8Distance: 0.6 mi
- 6/10Alexander High SchoolGrades: 9-12Distance: 6.3 mi
Schools provided by the listing agent
- Elementary: South Douglas
- Middle: Fairplay
- High: Alexander
Source: GAMLS. This data may not be complete. We recommend contacting the local school district to confirm school assignments for this home.
Get a cash offer in 3 minutes
Find out how much your home could sell for in as little as 3 minutes with a no-obligation cash offer.
Estimated market value
$323,300
