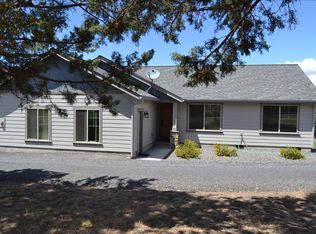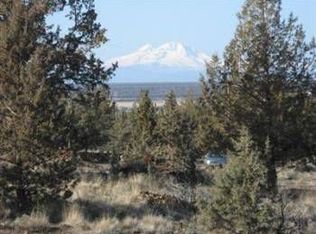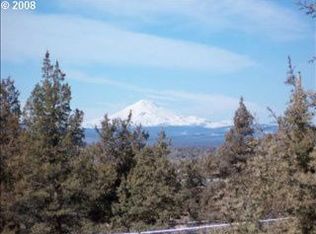Closed
$610,000
8578 SW Shad Rd, Terrebonne, OR 97760
3beds
3baths
2,150sqft
Single Family Residence
Built in 2005
1 Acres Lot
$622,500 Zestimate®
$284/sqft
$2,607 Estimated rent
Home value
$622,500
$585,000 - $660,000
$2,607/mo
Zestimate® history
Loading...
Owner options
Explore your selling options
What's special
Beautifully crafted custom home with Cascade Mountain views from nearly every room atop a one-acre lot with loads of privacy. This unique residence comes complete with multiple outbuildings and features a wrap-around covered deck, including a hot tub. Vaulted ceilings and expansive windows in the great room, along with the extensive use of beams and wood floors, create an inviting living space bathed in natural light. The kitchen showcases a large center island, stainless appliances, and a gas cooktop. The primary bedroom, located on the main floor, offers a luxurious en suite bathroom with an oversized tile shower and convenient deck access to the outdoor spa. Upstairs are two guest bedrooms, a guest bathroom, and a spacious loft area. The oversized garage is equipped with cabinetry, a workbench, and separate storage space. With a 50-year roof, exceptional build quality, and a fully fenced and landscaped yard, this property is now move-in ready in the heart of Crooked River Ranch.
Zillow last checked: 8 hours ago
Listing updated: November 07, 2024 at 07:32pm
Listed by:
Stellar Realty Northwest 541-508-3148
Bought with:
BST Realty, LLC
Source: Oregon Datashare,MLS#: 220174404
Facts & features
Interior
Bedrooms & bathrooms
- Bedrooms: 3
- Bathrooms: 3
Heating
- Electric, Forced Air, Heat Pump, Propane
Cooling
- Central Air, Heat Pump
Appliances
- Included: Dishwasher, Disposal, Dryer, Microwave, Oven, Range, Refrigerator, Washer, Water Heater
Features
- Breakfast Bar, Built-in Features, Ceiling Fan(s), Double Vanity, Kitchen Island, Linen Closet, Open Floorplan, Pantry, Primary Downstairs, Shower/Tub Combo, Tile Counters, Tile Shower, Vaulted Ceiling(s)
- Flooring: Carpet, Hardwood, Tile, Vinyl
- Windows: Double Pane Windows, Vinyl Frames
- Has fireplace: Yes
- Fireplace features: Great Room, Propane
- Common walls with other units/homes: No Common Walls
Interior area
- Total structure area: 2,150
- Total interior livable area: 2,150 sqft
Property
Parking
- Total spaces: 2
- Parking features: Attached, Concrete, Detached Carport, Driveway, Garage Door Opener, Gravel, RV Access/Parking, RV Garage, Storage, Workshop in Garage, Other
- Attached garage spaces: 2
- Has carport: Yes
- Has uncovered spaces: Yes
Features
- Levels: Two
- Stories: 2
- Patio & porch: Deck, Patio
- Spa features: Indoor Spa/Hot Tub, Spa/Hot Tub
- Fencing: Fenced
- Has view: Yes
- View description: Mountain(s), Panoramic, Territorial
Lot
- Size: 1 Acres
- Features: Drip System, Garden, Landscaped, Native Plants, Sprinkler Timer(s), Sprinklers In Rear
Details
- Additional structures: RV/Boat Storage, Shed(s), Storage, Other
- Parcel number: 6893
- Zoning description: CRRR
- Special conditions: Trust
Construction
Type & style
- Home type: SingleFamily
- Architectural style: Northwest,Traditional
- Property subtype: Single Family Residence
Materials
- Frame
- Foundation: Stemwall
- Roof: Composition
Condition
- New construction: No
- Year built: 2005
Utilities & green energy
- Sewer: Septic Tank
- Water: Private, Other
Community & neighborhood
Security
- Security features: Carbon Monoxide Detector(s), Smoke Detector(s)
Community
- Community features: Pickleball, Access to Public Lands, Park, Playground, Sport Court, Tennis Court(s), Trail(s)
Location
- Region: Terrebonne
- Subdivision: Crr 8
HOA & financial
HOA
- Has HOA: Yes
- HOA fee: $280 semi-annually
- Amenities included: Golf Course, Park, Pickleball Court(s), Playground, Pool, Snow Removal, Sport Court, Tennis Court(s), Trail(s)
Other
Other facts
- Listing terms: Cash,Conventional,FHA,VA Loan
- Road surface type: Paved
Price history
| Date | Event | Price |
|---|---|---|
| 1/24/2024 | Sold | $610,000-6%$284/sqft |
Source: | ||
| 12/30/2023 | Pending sale | $649,000$302/sqft |
Source: | ||
| 11/29/2023 | Listed for sale | $649,000+56.4%$302/sqft |
Source: | ||
| 12/12/2017 | Sold | $415,000-3.3%$193/sqft |
Source: | ||
| 11/4/2017 | Pending sale | $429,000$200/sqft |
Source: Crooked River Realty #201705376 | ||
Public tax history
| Year | Property taxes | Tax assessment |
|---|---|---|
| 2024 | $4,079 +3.7% | $233,540 +3% |
| 2023 | $3,932 +3.1% | $226,740 +3% |
| 2022 | $3,815 +4.9% | $220,140 +3% |
Find assessor info on the county website
Neighborhood: 97760
Nearby schools
GreatSchools rating
- 6/10Terrebonne Community SchoolGrades: K-5Distance: 8.2 mi
- 4/10Elton Gregory Middle SchoolGrades: 6-8Distance: 10.7 mi
- 4/10Redmond High SchoolGrades: 9-12Distance: 12.5 mi
Schools provided by the listing agent
- Elementary: Terrebonne Community School
- Middle: Elton Gregory Middle
- High: Redmond High
Source: Oregon Datashare. This data may not be complete. We recommend contacting the local school district to confirm school assignments for this home.

Get pre-qualified for a loan
At Zillow Home Loans, we can pre-qualify you in as little as 5 minutes with no impact to your credit score.An equal housing lender. NMLS #10287.
Sell for more on Zillow
Get a free Zillow Showcase℠ listing and you could sell for .
$622,500
2% more+ $12,450
With Zillow Showcase(estimated)
$634,950

