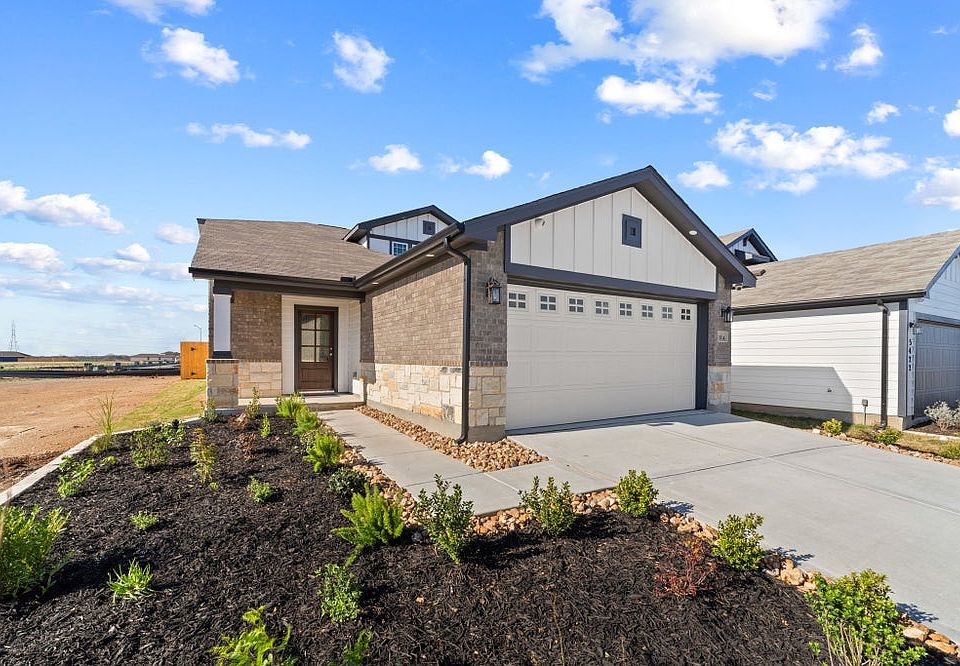This home proves that style and function work hand in hand. The open living and dining areas seamlessly flow into the kitchen. The owner's suite is generously sized and features an ensuite bathroom, providing a private retreat within the home. Upstairs, you'll find a game room, offering an additional space for recreation and relaxation, along with three more bedrooms for family members or guests. To enhance your outdoor living experience, consider adding a covered back patio, providing a comfortable and shaded area away from the summer sun.
New construction
$314,460
8578 Redhawk Loop, San Antonio, TX 78222
4beds
1,857sqft
Single Family Residence
Built in 2024
5,227.2 Square Feet Lot
$313,800 Zestimate®
$169/sqft
$33/mo HOA
What's special
Covered back patioGame roomEnsuite bathroomComfortable and shaded area
- 329 days
- on Zillow |
- 54 |
- 3 |
Zillow last checked: 7 hours ago
Listing updated: July 02, 2025 at 02:16pm
Listed by:
Daniel Signorelli TREC #419930 (210) 941-3580,
The Signorelli Company
Source: SABOR,MLS#: 1799742
Travel times
Schedule tour
Select your preferred tour type — either in-person or real-time video tour — then discuss available options with the builder representative you're connected with.
Select a date
Open houses
Facts & features
Interior
Bedrooms & bathrooms
- Bedrooms: 4
- Bathrooms: 3
- Full bathrooms: 2
- 1/2 bathrooms: 1
Primary bedroom
- Features: Walk-In Closet(s), Ceiling Fan(s), Full Bath
- Area: 182
- Dimensions: 13 x 14
Bedroom 2
- Area: 100
- Dimensions: 10 x 10
Bedroom 3
- Area: 100
- Dimensions: 10 x 10
Bedroom 4
- Area: 100
- Dimensions: 10 x 10
Primary bathroom
- Features: Shower Only, Double Vanity
- Area: 108
- Dimensions: 9 x 12
Dining room
- Area: 100
- Dimensions: 10 x 10
Family room
- Area: 168
- Dimensions: 14 x 12
Kitchen
- Area: 196
- Dimensions: 14 x 14
Heating
- Central, Electric
Cooling
- 13-15 SEER AX, Ceiling Fan(s), Central Air
Appliances
- Included: Microwave, Range, Gas Cooktop, Disposal, Dishwasher, Plumbed For Ice Maker, Gas Water Heater, Plumb for Water Softener, Electric Cooktop, High Efficiency Water Heater
- Laundry: Main Level, Washer Hookup, Dryer Connection
Features
- One Living Area, Liv/Din Combo, Breakfast Bar, Pantry, Game Room, Utility Room Inside, 1st Floor Lvl/No Steps, High Ceilings, Open Floorplan, High Speed Internet, Telephone, Walk-In Closet(s), Master Downstairs, Ceiling Fan(s), Programmable Thermostat
- Flooring: Carpet, Vinyl
- Windows: Double Pane Windows
- Has basement: No
- Attic: Pull Down Stairs
- Has fireplace: No
- Fireplace features: Not Applicable
Interior area
- Total structure area: 1,857
- Total interior livable area: 1,857 sqft
Property
Parking
- Total spaces: 2
- Parking features: Two Car Garage
- Garage spaces: 2
Features
- Levels: Two
- Stories: 2
- Patio & porch: Covered
- Pool features: None
- Fencing: Privacy
Lot
- Size: 5,227.2 Square Feet
- Dimensions: 40x120
- Features: Level, Curbs, Street Gutters, Sidewalks
Construction
Type & style
- Home type: SingleFamily
- Property subtype: Single Family Residence
Materials
- Brick, Stone, Siding, Fiber Cement
- Foundation: Slab
- Roof: Composition
Condition
- New Construction
- New construction: Yes
- Year built: 2024
Details
- Builder name: First America Homes
Utilities & green energy
- Water: Water System
- Utilities for property: Cable Available, City Garbage service
Green energy
- Green verification: HERS 0-85
- Indoor air quality: Contaminant Control
- Water conservation: Low Flow Commode, Low-Flow Fixtures
Community & HOA
Community
- Features: None, Cluster Mail Box
- Security: Smoke Detector(s), Prewired
- Subdivision: Red Hawk Landing
HOA
- Has HOA: Yes
- HOA fee: $400 annually
- HOA name: TBD
Location
- Region: San Antonio
Financial & listing details
- Price per square foot: $169/sqft
- Annual tax amount: $1
- Price range: $314.5K - $314.5K
- Date on market: 8/8/2024
- Listing terms: Conventional,FHA,VA Loan,Cash,Investors OK
- Road surface type: Paved, Asphalt
About the community
Surrounded by Nature, Convenient LocationWelcome to Red Hawk Landing, a new home community nestled on the Southeast side of San Antonio. Enjoy the outdoors in the surrounding nature preserves, lakes and parks, or take a short drive to local shopping and entertainment. Convenient access to Loop 410 and I-37 makes for an easy commute. A low community tax rate, spacious floorplans and modern designs accommodate any family's lifestyle and make Red Hawk Landing the perfect place to call home. Benefits of Living in Red Hawk LandingConvenient access to 410 and 37, ensuring easy commuting and travelClose proximity to shopping and dining, allowing for convenient access to everyday essentialsNearby lakes, parks and nature preserves for the outdoor adventurersEnergy-efficient homes for long-term cost savings and sustainabilityLow 1.72% community tax rateHome warranty providing added peace of mind for homeowners
Source: First America Homes

