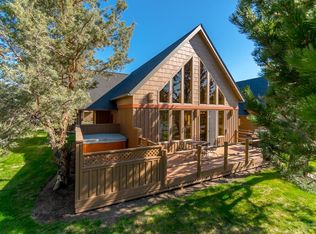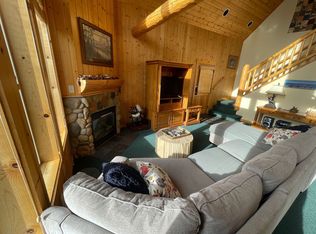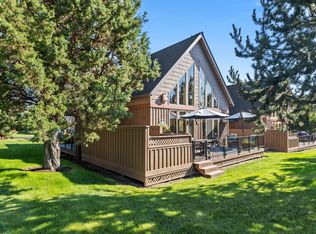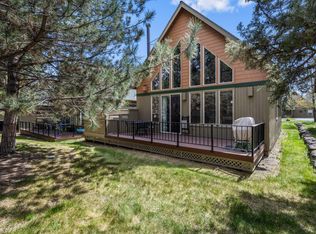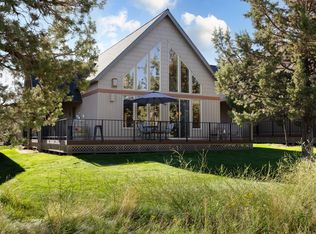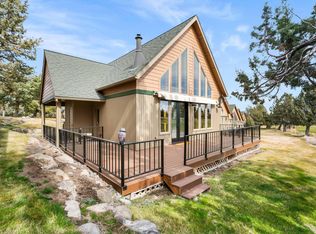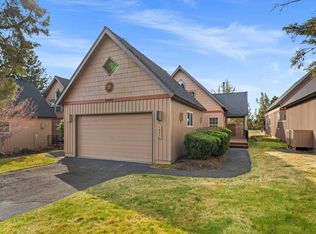Don't miss this fully furnished Eagle Crest Chalet! Crisp and clean with stainless steel appliances and updated furnishings, this property is ready to add to your rental portfolio or to call home sweet home. This chalet is one of the largest in the community and has a steady rental history that has been cash flowing for years. Features include tongue and groove lofted ceilings and a wall of windows in the great room that soak the living spaces with natural light, all finished in warm woods and includes a river rock fireplace in the living room. Additional amenities include a smart thermostat, new heat pump installed in 2019, and newer Trex decking. The expansive deck wraps around the chalet and features an exterior storage unit. The chalet is close in proximity to all of Eagle Crest's amenities. Resort amenities include three 18 hole golf courses, sports centers, pools, hot tubs, tennis courts, hiking, biking, spas, restaurants, and many miles of trails
Active
Price cut: $16K (10/11)
$549,000
8578 Red Wing Ln, Redmond, OR 97756
3beds
2baths
1,447sqft
Est.:
Single Family Residence
Built in 2004
3,920.4 Square Feet Lot
$546,900 Zestimate®
$379/sqft
$562/mo HOA
What's special
River rock fireplaceExterior storage unitUpdated furnishingsWarm woodsExpansive deckNewer trex deckingWall of windows
- 187 days |
- 137 |
- 9 |
Likely to sell faster than
Zillow last checked: 8 hours ago
Listing updated: October 11, 2025 at 12:45pm
Listed by:
Cascade Hasson SIR 541-383-7600
Source: Oregon Datashare,MLS#: 220203647
Tour with a local agent
Facts & features
Interior
Bedrooms & bathrooms
- Bedrooms: 3
- Bathrooms: 2
Heating
- Heat Pump
Cooling
- Heat Pump
Appliances
- Included: Dishwasher, Disposal, Dryer, Microwave, Oven, Range, Refrigerator, Washer, Water Heater
Features
- Breakfast Bar, Ceiling Fan(s), Fiberglass Stall Shower, Laminate Counters, Linen Closet, Open Floorplan, Shower/Tub Combo, Smart Thermostat, Vaulted Ceiling(s)
- Flooring: Carpet, Laminate, Tile
- Basement: None
- Has fireplace: Yes
- Fireplace features: Gas, Living Room
- Common walls with other units/homes: No Common Walls
Interior area
- Total structure area: 1,447
- Total interior livable area: 1,447 sqft
Property
Parking
- Parking features: Driveway, No Garage
- Has uncovered spaces: Yes
Features
- Levels: Two
- Stories: 2
- Patio & porch: Deck, Rear Porch, Side Porch, Wrap Around
- Has private pool: Yes
- Pool features: Association, Community, Electric Heat
- Has view: Yes
- View description: Forest, Golf Course, Neighborhood
Lot
- Size: 3,920.4 Square Feet
- Features: Landscaped, Level, Native Plants, Sprinkler Timer(s), Sprinklers In Front, Sprinklers In Rear
Details
- Parcel number: 201805
- Zoning description: EFUSC
- Special conditions: Standard
Construction
Type & style
- Home type: SingleFamily
- Architectural style: Chalet
- Property subtype: Single Family Residence
Materials
- Frame
- Foundation: Stemwall
- Roof: Composition
Condition
- New construction: No
- Year built: 2004
Utilities & green energy
- Sewer: Private Sewer, Septic Tank, Other
- Water: Private
Community & HOA
Community
- Features: Pickleball, Access to Public Lands, Playground, Short Term Rentals Allowed, Sport Court, Tennis Court(s), Trail(s)
- Security: Carbon Monoxide Detector(s), Smoke Detector(s)
- Subdivision: Eagle Crest
HOA
- Has HOA: Yes
- Amenities included: Clubhouse, Fitness Center, Golf Course, Landscaping, Pickleball Court(s), Playground, Pool, Resort Community, Restaurant, Snow Removal, Sport Court, Stable(s), Tennis Court(s), Trail(s)
- HOA fee: $562 monthly
Location
- Region: Redmond
Financial & listing details
- Price per square foot: $379/sqft
- Tax assessed value: $593,660
- Annual tax amount: $4,735
- Date on market: 6/10/2025
- Cumulative days on market: 187 days
- Listing terms: Cash,Conventional
- Road surface type: Paved
Estimated market value
$546,900
$520,000 - $574,000
$2,284/mo
Price history
Price history
| Date | Event | Price |
|---|---|---|
| 10/11/2025 | Price change | $549,000-2.8%$379/sqft |
Source: | ||
| 6/10/2025 | Listed for sale | $565,000+11.3%$390/sqft |
Source: | ||
| 9/15/2023 | Sold | $507,806-2.3%$351/sqft |
Source: | ||
| 8/14/2023 | Pending sale | $519,900$359/sqft |
Source: | ||
| 7/31/2023 | Price change | $519,900-3.7%$359/sqft |
Source: | ||
Public tax history
Public tax history
| Year | Property taxes | Tax assessment |
|---|---|---|
| 2024 | $4,735 +4.9% | $284,400 +6.1% |
| 2023 | $4,514 +9% | $268,080 |
| 2022 | $4,143 +3.1% | $268,080 +6.1% |
Find assessor info on the county website
BuyAbility℠ payment
Est. payment
$3,673/mo
Principal & interest
$2667
HOA Fees
$562
Other costs
$444
Climate risks
Neighborhood: 97756
Nearby schools
GreatSchools rating
- 8/10Tumalo Community SchoolGrades: K-5Distance: 8.1 mi
- 5/10Obsidian Middle SchoolGrades: 6-8Distance: 4.5 mi
- 7/10Ridgeview High SchoolGrades: 9-12Distance: 3.3 mi
Schools provided by the listing agent
- Elementary: Tumalo Community School
- Middle: Obsidian Middle
- High: Ridgeview High
Source: Oregon Datashare. This data may not be complete. We recommend contacting the local school district to confirm school assignments for this home.
- Loading
- Loading
