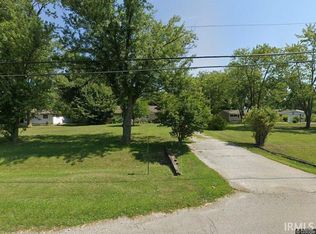Completely remodeled and move in ready 1,890 sq.ft. home on extremely large lot. Updated kitchen including new stainless steel kitchen appliance set (side by side refrigerator w/ice maker, stove, dishwasher, & microwave), as well as all new kitchen cabinets, counters, sink, garbage disposal, and faucet. Large laundry room has new washer, dryer, and stand alone sink. Both bathrooms have new toilets, sinks, vanities, flooring, lights, & mirrors. First bathroom has a new bathtub w/ shower, and the other has a new shower. Extra room on back of house could be a 4th bedroom, office or play room. Large family room with newly painted brick fireplace, new mantle and new gas log set. Dining room has double glass door looking over rear yard. Plenty of storage in this house with all 3 bedrooms having large double door closets, coat closet by front door, large double door closet in bathroom, pantry closet off kitchen, and hallway closet finished in cedar. Oversized garage is 2-car wide with extra depth and height is insulated and drywalled. Other new items include 30 year dimensional shingles, gas hot water heater, front door, & rear door. All 3 bedrooms have new carpet, and balnce of house has new laminate flooring. Entire inside of house has been repainted. All light fixtures are LED or have LED bulbs. Plenty of privacy and space with large fenced in back yard, and a 20' by 20' storage shed with concrete walk leading to it, and a large fenced garden next to it. Storage shed has vinyl siding, double glass entry door, 4 vinyl windows, paneling inside, concrete floor, extra storage in attic, and its own electric panel. The exterior of the home has vinyl siding and vinyl windows. Asphalt driveway with extra parking on side of garage in concrete.
This property is off market, which means it's not currently listed for sale or rent on Zillow. This may be different from what's available on other websites or public sources.

