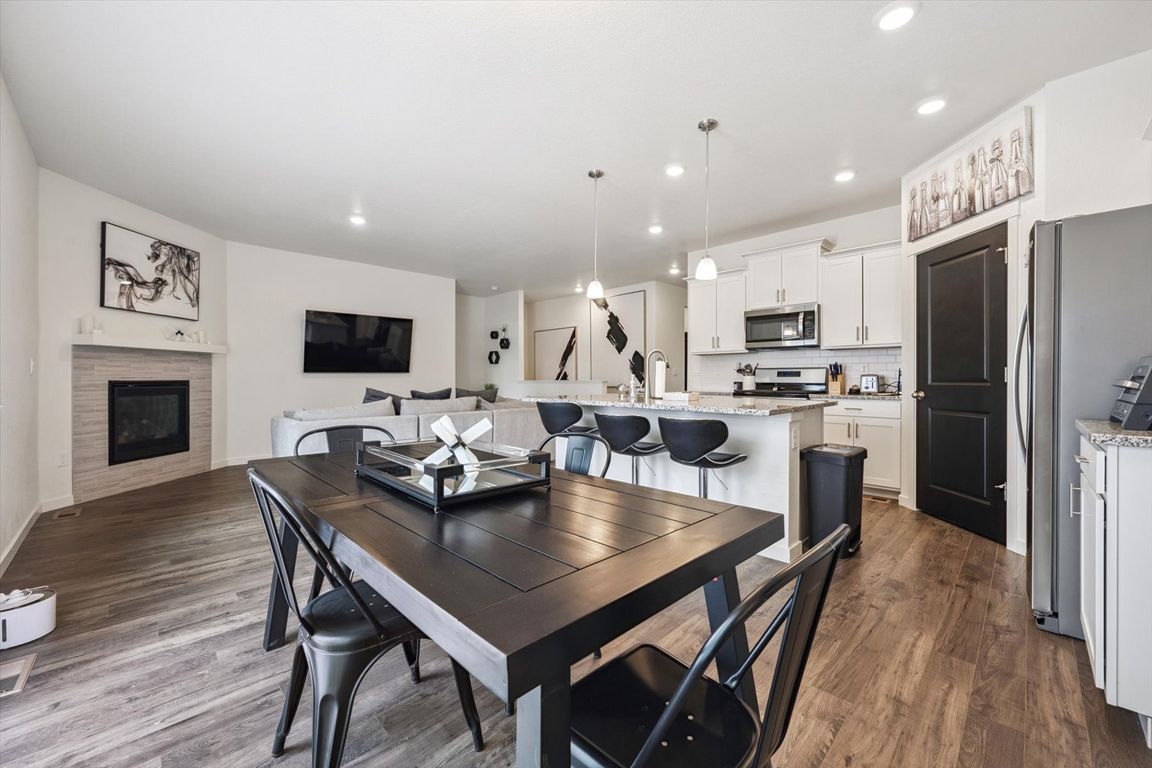
For sale
$600,000
3beds
3,028sqft
8578 E 133rd Drive, Thornton, CO 80602
3beds
3,028sqft
Single family residence
Built in 2022
7,875 sqft
3 Attached garage spaces
$198 price/sqft
$95 monthly HOA fee
What's special
Fenced-in backyardLarge premium lotOversized center islandMain floor primary suiteWalk-in pantryGranite countersStainless steel appliance package
Welcome home to this contemporary turn-key ranch residence in the sought-after Timberleaf, featuring thoughtful updates situated on a large premium lot without any backing neighbors. Stunning laminate hardwood floors, high ceilings, a neutral palette, and an open floor plan greet you upon entry and unfold to 1,500 sqft of functional living ...
- 86 days |
- 2,962 |
- 111 |
Source: REcolorado,MLS#: 3973092
Travel times
Family Room
Kitchen
Dining Room
Bedroom
Garage
Zillow last checked: 7 hours ago
Listing updated: August 28, 2025 at 05:05pm
Listed by:
Nicholas Trujillo 303-552-1360 nick@griffithhometeam.com,
RE/MAX Professionals,
The Griffith Home Team 303-726-0410,
RE/MAX Professionals
Source: REcolorado,MLS#: 3973092
Facts & features
Interior
Bedrooms & bathrooms
- Bedrooms: 3
- Bathrooms: 2
- Full bathrooms: 1
- 3/4 bathrooms: 1
- Main level bathrooms: 2
- Main level bedrooms: 3
Primary bedroom
- Description: Carpet, High Ceilings, Walk-In Closet, Ensuite Bath
- Level: Main
Bedroom
- Level: Main
Bedroom
- Level: Main
Primary bathroom
- Description: Ensuite 3/4 Bath With Walk-In Glass Shower
- Level: Main
Bathroom
- Level: Main
Dining room
- Description: Laminate Hardwood Floors, Eat-In Kitchen, Access To Back Patio
- Level: Main
Family room
- Description: Laminate Hardwood Floors, Open Floor Plan, Gas Fireplace, High Ceilings
- Level: Main
Game room
- Description: Golf Simulator Negotiable And The 3rd Bay Is Perfect Size!
- Level: Main
Kitchen
- Description: White Shaker Cabinets, Granite, Pantry, Ss Appliances, Island
- Level: Main
Laundry
- Level: Main
Heating
- Forced Air, Natural Gas
Cooling
- Central Air
Appliances
- Included: Dishwasher, Disposal, Dryer, Microwave, Oven, Refrigerator, Washer
- Laundry: In Unit
Features
- Ceiling Fan(s), Eat-in Kitchen, Granite Counters, High Ceilings, Kitchen Island, No Stairs, Open Floorplan, Pantry, Primary Suite, Smoke Free, Walk-In Closet(s)
- Flooring: Carpet, Tile, Vinyl
- Windows: Double Pane Windows, Window Coverings, Window Treatments
- Basement: Full,Unfinished
- Number of fireplaces: 1
- Fireplace features: Family Room, Gas
Interior area
- Total structure area: 3,028
- Total interior livable area: 3,028 sqft
- Finished area above ground: 1,514
- Finished area below ground: 0
Video & virtual tour
Property
Parking
- Total spaces: 3
- Parking features: Garage - Attached
- Attached garage spaces: 3
Features
- Levels: One
- Stories: 1
- Patio & porch: Front Porch, Patio
- Exterior features: Private Yard
- Fencing: Full
Lot
- Size: 7,875 Square Feet
- Features: Irrigated, Landscaped, Level, Master Planned, Sprinklers In Front, Sprinklers In Rear
Details
- Parcel number: R0202798
- Special conditions: Standard
Construction
Type & style
- Home type: SingleFamily
- Property subtype: Single Family Residence
Materials
- Cement Siding, Concrete, Frame
Condition
- Year built: 2022
Details
- Builder model: Harmony
- Builder name: D.R. Horton, Inc
Utilities & green energy
- Sewer: Public Sewer
- Water: Public
Community & HOA
Community
- Subdivision: Timberleaf
HOA
- Has HOA: Yes
- Amenities included: Park
- Services included: Maintenance Grounds
- HOA fee: $95 monthly
- HOA name: Timberleaf Metro District
- HOA phone: 970-484-0101
Location
- Region: Thornton
Financial & listing details
- Price per square foot: $198/sqft
- Tax assessed value: $627,000
- Annual tax amount: $6,562
- Date on market: 7/31/2025
- Listing terms: Cash,Conventional,FHA,VA Loan
- Exclusions: Personal Proprety
- Ownership: Individual
- Road surface type: Paved