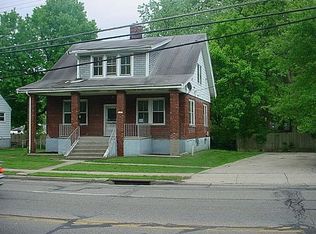Sold for $199,900 on 03/25/25
$199,900
8577 Plainfield Rd, Cincinnati, OH 45236
2beds
1,288sqft
Single Family Residence
Built in 1941
7,318.08 Square Feet Lot
$202,300 Zestimate®
$155/sqft
$2,059 Estimated rent
Home value
$202,300
$184,000 - $223,000
$2,059/mo
Zestimate® history
Loading...
Owner options
Explore your selling options
What's special
Charming 2 bedroom home in Sycamore Twp. Wood floors, first floor bedroom and bathroom. Private backyard, nice front porch for relaxing. Close to parks, schools, shopping and dining. Less than half mile to popular Brookside Swim Club and Bechtold Park with playset, paved and nature paths, 2 miles to Kenwood Towne Centre for shopping and dining, 3 miles to Summit Park for outdoor access, dining and more! Easy access to highways and public transportation make this home a great place to live. Make this darling home your own!
Zillow last checked: 8 hours ago
Listing updated: March 26, 2025 at 07:47am
Listed by:
Erin E. Harper 513-706-0395,
Comey & Shepherd 513-891-4444
Bought with:
Jackson Brosier, 2021002314
Private Real Estate Collection
Brandi N. Howell, 2017003605
Private Real Estate Collection
Source: Cincy MLS,MLS#: 1824576 Originating MLS: Cincinnati Area Multiple Listing Service
Originating MLS: Cincinnati Area Multiple Listing Service

Facts & features
Interior
Bedrooms & bathrooms
- Bedrooms: 2
- Bathrooms: 1
- Full bathrooms: 1
Primary bedroom
- Level: Second
- Area: 192
- Dimensions: 12 x 16
Bedroom 2
- Level: First
- Area: 110
- Dimensions: 10 x 11
Bedroom 3
- Area: 0
- Dimensions: 0 x 0
Bedroom 4
- Area: 0
- Dimensions: 0 x 0
Bedroom 5
- Area: 0
- Dimensions: 0 x 0
Primary bathroom
- Features: Tub w/Shower
Bathroom 1
- Features: Full
- Level: First
Dining room
- Features: Wood Floor
- Level: First
- Area: 168
- Dimensions: 12 x 14
Family room
- Area: 0
- Dimensions: 0 x 0
Kitchen
- Features: Eat-in Kitchen, Laminate Floor
- Area: 96
- Dimensions: 8 x 12
Living room
- Features: Wood Floor
- Area: 156
- Dimensions: 12 x 13
Office
- Level: Second
- Area: 80
- Dimensions: 8 x 10
Heating
- Forced Air, Gas
Cooling
- Central Air
Appliances
- Included: Dishwasher, Dryer, Oven/Range, Refrigerator, Washer, Gas Water Heater
Features
- Windows: Wood Frames
- Basement: Partial,Concrete,Unfinished
Interior area
- Total structure area: 1,288
- Total interior livable area: 1,288 sqft
Property
Parking
- Total spaces: 1
- Parking features: On Street, Driveway
- Garage spaces: 1
- Has uncovered spaces: Yes
Features
- Stories: 1
- Patio & porch: Patio, Porch
- Fencing: Metal
Lot
- Size: 7,318 sqft
- Dimensions: 74 x 165
- Features: Less than .5 Acre
Details
- Parcel number: 6000203079700
- Zoning description: Residential
Construction
Type & style
- Home type: SingleFamily
- Architectural style: Cape Cod,Tudor
- Property subtype: Single Family Residence
Materials
- Stucco, Wood Siding
- Foundation: Block
- Roof: Shingle
Condition
- New construction: No
- Year built: 1941
Utilities & green energy
- Gas: Natural
- Sewer: Public Sewer
- Water: Public
Community & neighborhood
Location
- Region: Cincinnati
- Subdivision: Sycamore Twp.
HOA & financial
HOA
- Has HOA: No
Other
Other facts
- Listing terms: No Special Financing,VA Loan
Price history
| Date | Event | Price |
|---|---|---|
| 3/25/2025 | Sold | $199,900$155/sqft |
Source: | ||
| 1/27/2025 | Pending sale | $199,900$155/sqft |
Source: | ||
| 1/23/2025 | Price change | $199,900-13.1%$155/sqft |
Source: | ||
| 11/15/2024 | Listed for sale | $230,000$179/sqft |
Source: | ||
| 10/7/2024 | Listing removed | $230,000$179/sqft |
Source: | ||
Public tax history
| Year | Property taxes | Tax assessment |
|---|---|---|
| 2024 | $3,235 -1.9% | $60,200 |
| 2023 | $3,297 +12.7% | $60,200 +46.4% |
| 2022 | $2,925 +6.8% | $41,132 |
Find assessor info on the county website
Neighborhood: 45236
Nearby schools
GreatSchools rating
- 5/10Amity Elementary SchoolGrades: PK-6Distance: 0.5 mi
- 6/10Deer Park Jr/Sr High SchoolGrades: 7-12Distance: 0.5 mi
Get a cash offer in 3 minutes
Find out how much your home could sell for in as little as 3 minutes with a no-obligation cash offer.
Estimated market value
$202,300
Get a cash offer in 3 minutes
Find out how much your home could sell for in as little as 3 minutes with a no-obligation cash offer.
Estimated market value
$202,300
