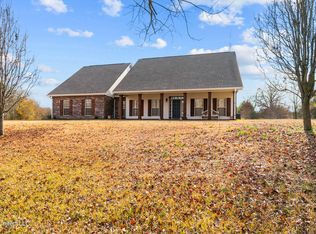Closed
Price Unknown
8577 Clinton Tinnin Rd, Clinton, MS 39056
5beds
2,818sqft
Residential, Single Family Residence
Built in 2022
3.27 Acres Lot
$530,500 Zestimate®
$--/sqft
$2,955 Estimated rent
Home value
$530,500
$435,000 - $647,000
$2,955/mo
Zestimate® history
Loading...
Owner options
Explore your selling options
What's special
Looking for a perfectly-planned like new, custom built home? Step into this beautifully crafted custom home that offers space, comfort and privacy. Featuring five bedrooms and three full bathrooms, this property is perfect for families of all sizes who love to entertain. Enjoy open-concept living, with high-end finishes, modern kitchen, and large windows that flood the home with natural light. Entertain guests in the resort style pool. The 3.27 acre lot includes a a detached two car garage/workshop.
Zillow last checked: 8 hours ago
Listing updated: June 30, 2025 at 10:03am
Listed by:
William Furlong 601-634-8928,
Coldwell Banker All Stars LLC
Bought with:
Shane Saxton, S53519
Hopper Properties
Source: MLS United,MLS#: 4109331
Facts & features
Interior
Bedrooms & bathrooms
- Bedrooms: 5
- Bathrooms: 3
- Full bathrooms: 3
Heating
- Central, Electric
Cooling
- Ceiling Fan(s), Central Air, Electric, Multi Units
Appliances
- Included: Bar Fridge, Cooktop, Disposal, Double Oven, Dryer, ENERGY STAR Qualified Appliances, ENERGY STAR Qualified Dishwasher, ENERGY STAR Qualified Refrigerator, ENERGY STAR Qualified Washer, Exhaust Fan, Refrigerator, Tankless Water Heater, Vented Exhaust Fan, Washer
- Laundry: In Hall, Inside, Laundry Room, Main Level
Features
- Beamed Ceilings, Bookcases, Built-in Features, Ceiling Fan(s), Crown Molding, Entrance Foyer, Granite Counters, High Ceilings, His and Hers Closets, Kitchen Island, Open Floorplan, Pantry, Primary Downstairs, Smart Thermostat, Stone Counters, Tray Ceiling(s), Vaulted Ceiling(s), Walk-In Closet(s), Wired for Sound
- Flooring: Vinyl, Ceramic Tile
- Doors: Dead Bolt Lock(s), Double Entry
- Windows: Double Pane Windows, ENERGY STAR Qualified Windows
- Has fireplace: Yes
- Fireplace features: Gas Log, Raised Hearth, Outside
Interior area
- Total structure area: 2,818
- Total interior livable area: 2,818 sqft
Property
Parking
- Total spaces: 4
- Parking features: Attached, Detached, Concrete
- Attached garage spaces: 4
Features
- Levels: One
- Stories: 1
- Patio & porch: Patio, Rear Porch
- Exterior features: Gray Water System
- Has private pool: Yes
- Pool features: Diving Board, ENERGY STAR Qualified pool pump, Filtered, Heated, Outdoor Pool, Pool/Spa Combo
- Fencing: None
- Waterfront features: None
Lot
- Size: 3.27 Acres
- Dimensions: 150 x 375 Irregular
- Features: Cleared, Irregular Lot, Level
Details
- Additional structures: Garage(s), Barn(s)
- Parcel number: 296730418
- Zoning description: Rural
Construction
Type & style
- Home type: SingleFamily
- Architectural style: Farmhouse
- Property subtype: Residential, Single Family Residence
Materials
- Brick, Cement Siding
- Foundation: Slab
- Roof: Architectural Shingles,Composition
Condition
- New construction: No
- Year built: 2022
Utilities & green energy
- Sewer: Aerobic Septic
- Water: Public
- Utilities for property: Cable Not Available, Electricity Connected, Propane Available, Propane Connected, Water Available
Community & neighborhood
Security
- Security features: Security System
Community
- Community features: None
Location
- Region: Clinton
- Subdivision: Rural
Price history
| Date | Event | Price |
|---|---|---|
| 6/30/2025 | Sold | -- |
Source: MLS United #4109331 Report a problem | ||
| 4/9/2025 | Pending sale | $549,000$195/sqft |
Source: MLS United #4109331 Report a problem | ||
| 4/7/2025 | Listed for sale | $549,000$195/sqft |
Source: Vicksburg Warren County BOR #33059 Report a problem | ||
Public tax history
| Year | Property taxes | Tax assessment |
|---|---|---|
| 2024 | $0 | $29,803 |
| 2023 | $105 | $29,803 +2910.4% |
| 2022 | -- | $990 |
Find assessor info on the county website
Neighborhood: 39056
Nearby schools
GreatSchools rating
- 8/10Lovett Elementary SchoolGrades: 6Distance: 6.2 mi
- 5/10Sumner Hill Jr Hi SchoolGrades: 9Distance: 7.1 mi
- 9/10Northside Elementary SchoolGrades: 2-3Distance: 7.5 mi
Schools provided by the listing agent
- Elementary: Clinton
- Middle: Clinton
- High: Clinton
Source: MLS United. This data may not be complete. We recommend contacting the local school district to confirm school assignments for this home.
