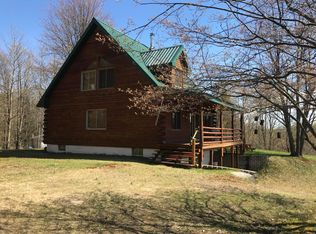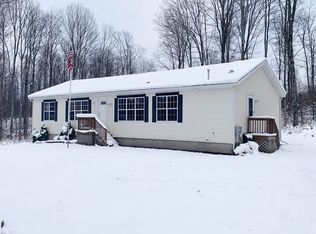Sold for $210,000
$210,000
8576 O'Rourke Rd, Vanderbilt, MI 49795
3beds
1,920sqft
Single Family Residence
Built in ----
2 Acres Lot
$214,400 Zestimate®
$109/sqft
$1,779 Estimated rent
Home value
$214,400
Estimated sales range
Not available
$1,779/mo
Zestimate® history
Loading...
Owner options
Explore your selling options
What's special
Nicely updated stick-built home on 2-acres just minutes from I-75 and 10 minutes from Gaylord. Fantastic starter home or cottage right outside the Pigeon River Forest. Hardwood flooring, updated kitchen with newer appliances, 3 bedroom1/bath, central air, front porch, fiber optic cable, and large composite deck for enjoying the serene outdoor setting. The home sets on a full basement and the property includes a 24'x28' detached garage and shed. Great updated home in great location.
Zillow last checked: 8 hours ago
Listing updated: May 05, 2025 at 08:37am
Listed by:
Kurt A Jacobs 989-390-3939,
Alpine Realty Group-Gaylord
Source: WWMLS,MLS#: 201833671
Facts & features
Interior
Bedrooms & bathrooms
- Bedrooms: 3
- Bathrooms: 1
- Full bathrooms: 1
Heating
- Forced Air, Propane
Cooling
- Central Air
Appliances
- Included: Microwave, Dryer, Dishwasher
- Laundry: Lower Level
Features
- Ceiling Fan(s)
- Basement: Full,Partially Finished
Interior area
- Total structure area: 1,920
- Total interior livable area: 1,920 sqft
- Finished area above ground: 960
Property
Parking
- Parking features: Garage
- Has garage: Yes
Features
- Patio & porch: Deck, Patio/Porch
- Frontage type: None
Lot
- Size: 2 Acres
- Dimensions: 2 acres
Details
- Parcel number: 04202010003001
- Zoning: Residential
Construction
Type & style
- Home type: SingleFamily
- Architectural style: Ranch
- Property subtype: Single Family Residence
Materials
- Foundation: Basement
Utilities & green energy
- Sewer: Septic Tank
Community & neighborhood
Location
- Region: Vanderbilt
- Subdivision: T32N R3W
Other
Other facts
- Listing terms: Cash,Conventional Mortgage,FHA,VA Loan
- Ownership: Owner
- Road surface type: Dirt, Gravel, Maintained
Price history
| Date | Event | Price |
|---|---|---|
| 5/2/2025 | Sold | $210,000-4.3%$109/sqft |
Source: | ||
| 3/14/2025 | Listed for sale | $219,500+24%$114/sqft |
Source: | ||
| 9/30/2022 | Sold | $177,000-6.3%$92/sqft |
Source: | ||
| 8/25/2022 | Listed for sale | $189,000$98/sqft |
Source: | ||
Public tax history
| Year | Property taxes | Tax assessment |
|---|---|---|
| 2025 | $1,076 +4.6% | $61,600 +7.7% |
| 2024 | $1,029 +64.6% | $57,200 +13.7% |
| 2023 | $625 -6.8% | $50,300 +9.1% |
Find assessor info on the county website
Neighborhood: 49795
Nearby schools
GreatSchools rating
- 4/10Vanderbilt Area SchoolGrades: K-12Distance: 1.8 mi

Get pre-qualified for a loan
At Zillow Home Loans, we can pre-qualify you in as little as 5 minutes with no impact to your credit score.An equal housing lender. NMLS #10287.

