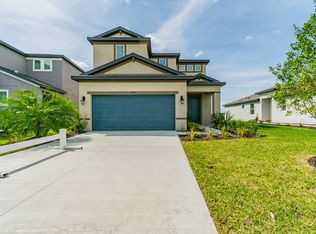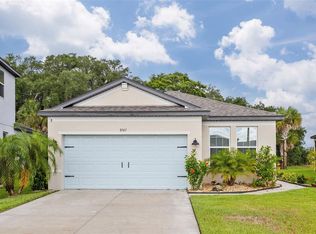Sold for $402,000 on 12/13/24
$402,000
8575 Starlight Loop, Parrish, FL 34219
4beds
2,289sqft
Single Family Residence
Built in 2019
6,151 Square Feet Lot
$379,600 Zestimate®
$176/sqft
$2,676 Estimated rent
Home value
$379,600
$345,000 - $414,000
$2,676/mo
Zestimate® history
Loading...
Owner options
Explore your selling options
What's special
Check out this NEW PRICE!! M|I Homes Celebration model available in the community of Summerwood! Don’t wait to build, this HOME is ready NOW. The Celebration built in 2019 has 4 bedrooms, 2 ½ bathrooms, bonus room, Open concept great room & kitchen located on a desirable lot in the community. The main level of the home has beautiful tile flooring throughout. Tray ceiling and recessed lighting in the great room and plenty of natural light add charm to the room. Bonus the windows all have plantation shutters. The kitchen is light and bright with plenty of quartz counter space, breakfast bar, and a stylish custom backsplash. Large primary bedroom with beautiful en-suite is on the main floor. Good sized screened lanai overlooks your fenced backyard and a lovely long view of the pond and greenspace. Bedrooms 2,3,& 4 are all upstairs. Under the stairs is a surprising amount of storage! There is a full bathroom upstairs. Back down stairs is the bonus room, use it as a dining room, gaming room, work-from-home office, or playroom. The ½ bath is also downstairs. The garage is insulated and has tons of storage. The exterior of the home has gutters, and accent lighting that is hardwired. There are additional pavers along the driveway allowing for an extra wide driveway. Close proximity to local schools. X flood zone (flood insurance is not mandatory but always encouraged). LOW LOW annual HOA fee. Hurricane shutters for all windows. This home has plenty of living space, fenced backyard, low HOA, water view— with close access to all the fun of Lakewood Ranch and close access to I-75 making commuting easy .
Zillow last checked: 8 hours ago
Listing updated: December 13, 2024 at 12:16pm
Listing Provided by:
Mary Westbrook, PLLC 941-275-4800,
COLDWELL BANKER REALTY 941-493-1000,
Ray Westbrook, PLLC 941-451-9993,
COLDWELL BANKER REALTY
Bought with:
Brandon Anderson, 3311391
FUTURE HOME REALTY INC
Source: Stellar MLS,MLS#: N6134212 Originating MLS: Venice
Originating MLS: Venice

Facts & features
Interior
Bedrooms & bathrooms
- Bedrooms: 4
- Bathrooms: 3
- Full bathrooms: 2
- 1/2 bathrooms: 1
Primary bedroom
- Features: Walk-In Closet(s)
- Level: First
- Dimensions: 13x13
Bedroom 2
- Features: Built-in Closet
- Level: Second
- Dimensions: 12x10
Bedroom 3
- Features: Built-in Closet
- Level: Second
- Dimensions: 11x10
Bedroom 4
- Features: Walk-In Closet(s)
- Level: Second
- Dimensions: 16x11
Bonus room
- Features: No Closet
- Level: First
- Dimensions: 11x10
Dining room
- Level: First
- Dimensions: 15x8
Kitchen
- Level: First
- Dimensions: 12x12
Living room
- Level: First
- Dimensions: 15x13
Heating
- Electric
Cooling
- Central Air
Appliances
- Included: Dishwasher, Disposal, Electric Water Heater, Microwave, Range, Refrigerator
- Laundry: Laundry Room
Features
- Ceiling Fan(s), High Ceilings, Kitchen/Family Room Combo, Pest Guard System, Primary Bedroom Main Floor, Stone Counters, Tray Ceiling(s)
- Flooring: Carpet, Ceramic Tile
- Windows: Blinds, Shutters, Window Treatments, Hurricane Shutters
- Has fireplace: No
Interior area
- Total structure area: 2,837
- Total interior livable area: 2,289 sqft
Property
Parking
- Total spaces: 2
- Parking features: Garage - Attached
- Attached garage spaces: 2
Features
- Levels: Two
- Stories: 2
- Exterior features: Lighting, Rain Gutters, Sidewalk
- Fencing: Fenced
- Has view: Yes
- View description: Water, Pond
- Has water view: Yes
- Water view: Water,Pond
Lot
- Size: 6,151 sqft
Details
- Parcel number: 401603659
- Zoning: RSF
- Special conditions: None
Construction
Type & style
- Home type: SingleFamily
- Property subtype: Single Family Residence
Materials
- Block
- Foundation: Slab
- Roof: Slate
Condition
- New construction: No
- Year built: 2019
Details
- Builder model: Celebration
- Builder name: M/I Homes
Utilities & green energy
- Sewer: Public Sewer
- Water: Public
- Utilities for property: BB/HS Internet Available, Cable Connected, Street Lights
Community & neighborhood
Location
- Region: Parrish
- Subdivision: SUMMERWOODS PH IA
HOA & financial
HOA
- Has HOA: Yes
- HOA fee: $32 monthly
- Association name: Robins Noel
Other fees
- Pet fee: $0 monthly
Other financial information
- Total actual rent: 0
Other
Other facts
- Listing terms: Cash,Conventional,FHA,VA Loan
- Ownership: Fee Simple
- Road surface type: Asphalt
Price history
| Date | Event | Price |
|---|---|---|
| 12/13/2024 | Sold | $402,000-1.2%$176/sqft |
Source: | ||
| 11/4/2024 | Pending sale | $407,000$178/sqft |
Source: | ||
| 10/30/2024 | Price change | $407,000-1.7%$178/sqft |
Source: | ||
| 10/16/2024 | Price change | $414,000-1.2%$181/sqft |
Source: | ||
| 9/28/2024 | Price change | $419,000-1.9%$183/sqft |
Source: | ||
Public tax history
| Year | Property taxes | Tax assessment |
|---|---|---|
| 2024 | $6,075 +1.8% | $282,286 +3% |
| 2023 | $5,966 +3% | $274,064 +3% |
| 2022 | $5,793 -0.6% | $266,082 +3% |
Find assessor info on the county website
Neighborhood: 34219
Nearby schools
GreatSchools rating
- 4/10Parrish Community High SchoolGrades: Distance: 0.7 mi
- 4/10Buffalo Creek Middle SchoolGrades: 6-8Distance: 2.7 mi
- 6/10Virgil Mills Elementary SchoolGrades: PK-5Distance: 2.8 mi
Get a cash offer in 3 minutes
Find out how much your home could sell for in as little as 3 minutes with a no-obligation cash offer.
Estimated market value
$379,600
Get a cash offer in 3 minutes
Find out how much your home could sell for in as little as 3 minutes with a no-obligation cash offer.
Estimated market value
$379,600

