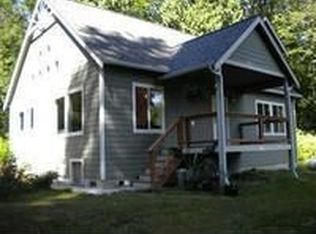Sold for $705,000
$705,000
8575 Shintaffer Rd, Blaine, WA 98230
3beds
1,800sqft
MobileManufactured
Built in 2018
4.5 Acres Lot
$-- Zestimate®
$392/sqft
$2,396 Estimated rent
Home value
Not available
Estimated sales range
Not available
$2,396/mo
Zestimate® history
Loading...
Owner options
Explore your selling options
What's special
2018 30’ wide Marlette manufactured home
Facts & features
Interior
Bedrooms & bathrooms
- Bedrooms: 3
- Bathrooms: 2
- Full bathrooms: 2
Heating
- Forced air
Features
- Basement: None
- Has fireplace: No
Interior area
- Total interior livable area: 1,800 sqft
Property
Parking
- Parking features: Garage - Detached
Features
- Exterior features: Other
Lot
- Size: 4.50 Acres
Details
- Parcel number: 4051130310830000
Construction
Type & style
- Home type: MobileManufactured
Materials
- Foundation: Concrete
- Roof: Composition
Condition
- Year built: 2018
Community & neighborhood
Location
- Region: Blaine
Price history
| Date | Event | Price |
|---|---|---|
| 1/9/2024 | Sold | $705,000-9%$392/sqft |
Source: Public Record Report a problem | ||
| 12/7/2023 | Pending sale | $775,000$431/sqft |
Source: | ||
| 11/15/2023 | Contingent | $775,000$431/sqft |
Source: | ||
| 9/11/2023 | Pending sale | $775,000$431/sqft |
Source: | ||
| 8/25/2023 | Price change | $775,000-1.3%$431/sqft |
Source: | ||
Public tax history
| Year | Property taxes | Tax assessment |
|---|---|---|
| 2024 | $4,135 +9% | $573,488 +4.7% |
| 2023 | $3,793 -3.8% | $547,663 +11% |
| 2022 | $3,943 +1.2% | $493,390 +15% |
Find assessor info on the county website
Neighborhood: 98230
Nearby schools
GreatSchools rating
- NABlaine Primary SchoolGrades: PK-2Distance: 3 mi
- 7/10Blaine Middle SchoolGrades: 6-8Distance: 3.1 mi
- 7/10Blaine High SchoolGrades: 9-12Distance: 3.1 mi
