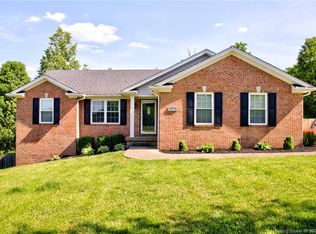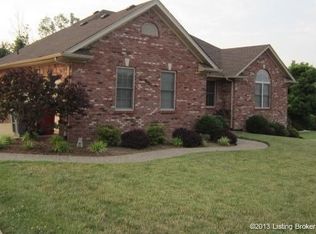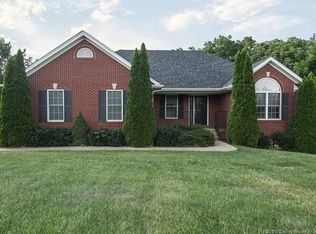Awesome All Brick Ranch with a 2 car attached garage and a 26 x 30 detached garage Overlooking 3 Wooded Acres. Welcome to this beautiful property in the desirable West Oaks subdivision. This 4 Bedroom, 3 FULL BATH home has many highly sought out features, including and OPEN FLOOR PLAN, with 12' tall vaulted ceilings in the living room Large eat-in kitchen with center island, 3 sided gas fireplace, spacious bedrooms, MASTER SUITE (vaulted Ceilings) with DUAL WALK-IN CLOSETS and FULL MASTER BATH with separate GARDEN TUB and SHOWER. Designated Laundry Room, 2 full baths on the main level This ALL BRICK home also features a partially COVERED BACK DECK (replaced 2022), (grill out even on those rainy days) plenty of storage, a FINISHED WALKOUT BASEMENT which offers a huge full bedroom, huge Living Room, dining room / game room, Full Bath, lots of inside storage which can very easily be updated to a second full kitchen making the basement it's own apartment , and a partially covered lower concrete deck on ground level which has direct access to the huge home garden space. All Windows feature dual pane insulated double hung windows with screens and all with tilt in option for ez cleaning. The home sits on 3 acres of partially wooded land, Is wonderfully landscaped land with mature trees and a scenic view. This home is also part of the AWARD WINNING FLOYD CENTRAL SCHOOL SYSTEM. (school bus pickup at the Driveway) This home has been updated within the last 12 years with a new furnace, New Electrical Panel, and new AC unit. House also includes an additional detached 2 car BRICK FRONT 2 car garage 26' x 30', and an above ground pool 30' with a deck and solar heating grid for pool water. Additionally upgrade is granite counter tops, and stainless steel appliances. ** New Roof 2023 ** ** Radon Mitigation System ** ** HVAC UV Sanitizer 2023 ** ** TWO New Water Heaters 2023 ** 2 Septic tanks / 2 fields (fully cleaned 2022) ** Whole Home, centralized smoke alarm system (one rings, they all ring) ** Whole home is wired for cable in every req room (hard wired behind walls) ** Entire home HVAC Professional Duct Cleaning preformed 2023 (zero allergens) ** A beautiful American Flag Pole welcomes all to this georgius property. A beautiful, weed free lawn awaits with the ongoing lawn care of True Green 1.8 miles to I-64 - 9 miles to the KY border - 9 miles to State Street, New Albany Numerous choices for internet providers (currently 500Mbps)
This property is off market, which means it's not currently listed for sale or rent on Zillow. This may be different from what's available on other websites or public sources.


