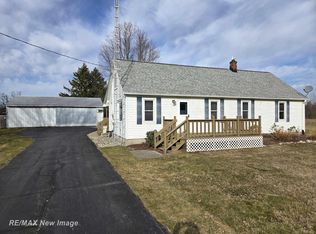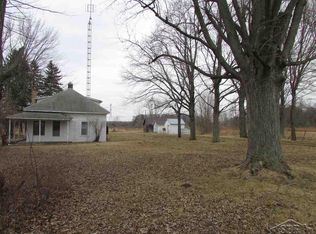Sold for $259,900
$259,900
8574 S Raucholz Rd, Saint Charles, MI 48655
3beds
1,444sqft
Single Family Residence
Built in 1973
4.99 Acres Lot
$277,500 Zestimate®
$180/sqft
$1,920 Estimated rent
Home value
$277,500
$178,000 - $433,000
$1,920/mo
Zestimate® history
Loading...
Owner options
Explore your selling options
What's special
Multiple offers received. Highest and best due 5/17 by 3 pm. Discover your dream home at 8574 South Raucholz Rd.—a spacious three-bedroom ranch nestled on nearly 5 acres of beautifully landscaped land. This inviting property offers one and a half baths, a full basement, and an attached garage for convenience and storage. Step inside to find cute, welcoming décor and a cozy gas fireplace, with a pellet-burning furnace as an additional heat source to the regular furnace, ensuring comfort all year round. The primary bedroom has direct access to the main bath, and the first-floor laundry adds extra ease to daily living. Enjoy relaxing or entertaining on the large deck overlooking a stunning backyard filled with flower beds and surrounded by peaceful walking trails. With plenty of room to roam and even potential for hunting, this home offers the perfect blend of country charm and modern comfort. Don’t miss this unique opportunity! Priced at $259,900. Call today for more details.
Zillow last checked: 8 hours ago
Listing updated: July 07, 2025 at 02:18pm
Listed by:
Julie Briggs 989-297-8780,
Real Estate One Great Lakes Bay
Bought with:
Jason Woodard
Greenridge Realty
Source: MiRealSource,MLS#: 50172395 Originating MLS: Saginaw Board of REALTORS
Originating MLS: Saginaw Board of REALTORS
Facts & features
Interior
Bedrooms & bathrooms
- Bedrooms: 3
- Bathrooms: 2
- Full bathrooms: 1
- 1/2 bathrooms: 1
- Main level bathrooms: 1
- Main level bedrooms: 3
Bedroom 1
- Level: Main
- Area: 165
- Dimensions: 15 x 11
Bedroom 2
- Level: Main
- Area: 132
- Dimensions: 12 x 11
Bedroom 3
- Level: Main
- Area: 121
- Dimensions: 11 x 11
Bathroom 1
- Level: Main
- Area: 99
- Dimensions: 9 x 11
Dining room
- Level: Main
- Area: 154
- Dimensions: 14 x 11
Kitchen
- Level: Main
- Area: 126
- Dimensions: 14 x 9
Living room
- Level: Main
- Area: 336
- Dimensions: 21 x 16
Heating
- Forced Air, Pellet Stove, Oil
Cooling
- Ceiling Fan(s)
Appliances
- Included: Dishwasher, Disposal, Dryer, Range/Oven, Refrigerator, Washer, Electric Water Heater
- Laundry: First Floor Laundry, Main Level
Features
- Sump Pump
- Basement: Block,Full,Sump Pump
- Number of fireplaces: 2
- Fireplace features: Basement, Living Room
Interior area
- Total structure area: 2,888
- Total interior livable area: 1,444 sqft
- Finished area above ground: 1,444
- Finished area below ground: 0
Property
Parking
- Total spaces: 2.5
- Parking features: Attached
- Attached garage spaces: 2.5
Features
- Levels: One
- Stories: 1
- Patio & porch: Deck, Porch
- Frontage type: Road
- Frontage length: 162
Lot
- Size: 4.99 Acres
- Dimensions: 162 x 1210
Details
- Parcel number: 08102031005000
- Zoning description: Residential
- Special conditions: Private
Construction
Type & style
- Home type: SingleFamily
- Architectural style: Ranch
- Property subtype: Single Family Residence
Materials
- Brick, Wood Siding
- Foundation: Basement
Condition
- Year built: 1973
Utilities & green energy
- Sewer: Septic Tank
- Water: Private Well
Community & neighborhood
Location
- Region: Saint Charles
- Subdivision: None
Other
Other facts
- Listing agreement: Exclusive Right To Sell
- Listing terms: Cash,Conventional,FHA,VA Loan,USDA Loan
Price history
| Date | Event | Price |
|---|---|---|
| 7/3/2025 | Sold | $259,900$180/sqft |
Source: | ||
| 5/18/2025 | Pending sale | $259,900$180/sqft |
Source: | ||
| 5/5/2025 | Listed for sale | $259,900$180/sqft |
Source: | ||
| 4/29/2025 | Pending sale | $259,900$180/sqft |
Source: | ||
| 4/24/2025 | Listed for sale | $259,900+116.6%$180/sqft |
Source: | ||
Public tax history
| Year | Property taxes | Tax assessment |
|---|---|---|
| 2024 | $1,662 -3.7% | $72,400 -1.6% |
| 2023 | $1,725 | $73,600 +14.1% |
| 2022 | -- | $64,500 +12% |
Find assessor info on the county website
Neighborhood: 48655
Nearby schools
GreatSchools rating
- 6/10St. Charles Elementary SchoolGrades: PK-6Distance: 2.9 mi
- 7/10St. Charles Community High SchoolGrades: 7-12Distance: 2.8 mi
Schools provided by the listing agent
- District: St Charles Community Schools
Source: MiRealSource. This data may not be complete. We recommend contacting the local school district to confirm school assignments for this home.
Get pre-qualified for a loan
At Zillow Home Loans, we can pre-qualify you in as little as 5 minutes with no impact to your credit score.An equal housing lender. NMLS #10287.
Sell with ease on Zillow
Get a Zillow Showcase℠ listing at no additional cost and you could sell for —faster.
$277,500
2% more+$5,550
With Zillow Showcase(estimated)$283,050

