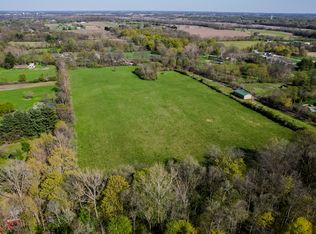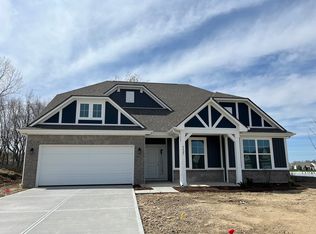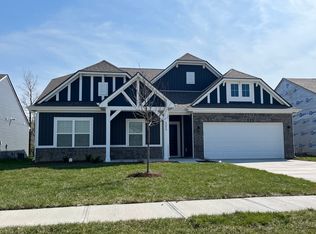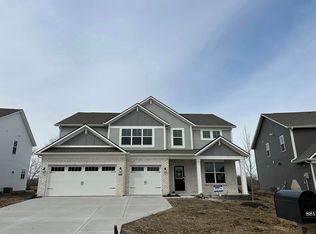Sold
$380,000
8574 Kellner St, Pendleton, IN 46064
5beds
2,736sqft
Residential, Single Family Residence
Built in 2022
0.26 Acres Lot
$410,600 Zestimate®
$139/sqft
$2,487 Estimated rent
Home value
$410,600
$390,000 - $431,000
$2,487/mo
Zestimate® history
Loading...
Owner options
Explore your selling options
What's special
Absolutely beautiful 5 bedroom/ 3 full bath home less than a year old, so much easier than building, large backyard with dbl shadow box fence, main level guest or in-law quarters with adjacent full bath, main floor study with glass french doors for quiet and privacy, kitchen with lots of cabinets opens to the dining area, family living area with a gas fireplace 2nd floor with the lovely primary bedroom suite with large walk in closet, double vanity, spacious shower, water closet, 3 secondary bedrooms, (2 with walk in closets) plus a media/loft area, close to great shopping and restaurants at Hamilton Town Center butthe wonderful small town living of Pendleton, Come see why so many are falling in love with Pendleton!
Zillow last checked: 8 hours ago
Listing updated: July 27, 2023 at 12:51pm
Listing Provided by:
Dawn Kendrick 317-442-9629,
F.C. Tucker Company
Bought with:
Eric Avila
Trueblood Real Estate
Source: MIBOR as distributed by MLS GRID,MLS#: 21908726
Facts & features
Interior
Bedrooms & bathrooms
- Bedrooms: 5
- Bathrooms: 3
- Full bathrooms: 3
- Main level bathrooms: 1
- Main level bedrooms: 1
Primary bedroom
- Level: Upper
- Area: 255 Square Feet
- Dimensions: 15x17
Bedroom 2
- Level: Upper
- Area: 132 Square Feet
- Dimensions: 12x11
Bedroom 3
- Level: Upper
- Area: 143 Square Feet
- Dimensions: 11x13
Bedroom 4
- Level: Upper
- Area: 156 Square Feet
- Dimensions: 12x13
Bedroom 5
- Level: Main
- Area: 143 Square Feet
- Dimensions: 11x13
Dining room
- Features: Luxury Vinyl Plank
- Level: Main
- Area: 150 Square Feet
- Dimensions: 10x15
Great room
- Features: Luxury Vinyl Plank
- Level: Main
- Area: 240 Square Feet
- Dimensions: 16x15
Kitchen
- Features: Luxury Vinyl Plank
- Level: Main
- Area: 150 Square Feet
- Dimensions: 10x15
Loft
- Level: Upper
- Area: 180 Square Feet
- Dimensions: 15x12
Office
- Level: Main
- Area: 121 Square Feet
- Dimensions: 11x11
Heating
- High Efficiency (90%+ AFUE )
Cooling
- Has cooling: Yes
Appliances
- Included: Dishwasher, Dryer, Electric Water Heater, Disposal, MicroHood, Gas Oven, Refrigerator, Washer
Features
- Attic Access, Walk-In Closet(s), Kitchen Island, Pantry, Smart Thermostat
- Windows: Screens, Windows Vinyl, Wood Work Painted
- Has basement: No
- Attic: Access Only
- Number of fireplaces: 1
- Fireplace features: Gas Log, Great Room
Interior area
- Total structure area: 2,736
- Total interior livable area: 2,736 sqft
- Finished area below ground: 0
Property
Parking
- Total spaces: 3
- Parking features: Attached, Concrete, Garage Door Opener
- Attached garage spaces: 3
- Details: Garage Parking Other(Keyless Entry)
Features
- Levels: Two
- Stories: 2
- Patio & porch: Covered, Patio
- Exterior features: Smart Lock(s)
- Pool features: Association
Lot
- Size: 0.26 Acres
Details
- Parcel number: 8574KELLNERST
Construction
Type & style
- Home type: SingleFamily
- Property subtype: Residential, Single Family Residence
Materials
- Vinyl With Brick
- Foundation: Slab
Condition
- New construction: No
- Year built: 2022
Details
- Builder name: Lennar
Utilities & green energy
- Water: Municipal/City
Community & neighborhood
Community
- Community features: Park, Playground, Pool
Location
- Region: Pendleton
- Subdivision: Springbrook
HOA & financial
HOA
- Has HOA: Yes
- HOA fee: $440 annually
- Services included: Entrance Common, Insurance, ParkPlayground, Management
- Association phone: 317-253-1401
Price history
| Date | Event | Price |
|---|---|---|
| 7/26/2023 | Sold | $380,000-4.4%$139/sqft |
Source: | ||
| 6/21/2023 | Pending sale | $397,400$145/sqft |
Source: | ||
| 4/21/2023 | Price change | $397,400-3.1%$145/sqft |
Source: | ||
| 3/17/2023 | Price change | $410,000-3.5%$150/sqft |
Source: | ||
| 3/5/2023 | Listed for sale | $425,000+8.6%$155/sqft |
Source: | ||
Public tax history
| Year | Property taxes | Tax assessment |
|---|---|---|
| 2024 | $3,895 +83304.7% | $425,000 +9.1% |
| 2023 | $5 | $389,500 +77800% |
| 2022 | -- | $500 |
Find assessor info on the county website
Neighborhood: 46064
Nearby schools
GreatSchools rating
- 8/10Maple Ridge Elementary SchoolGrades: PK-6Distance: 2.3 mi
- 5/10Pendleton Heights Middle SchoolGrades: 7-8Distance: 1.7 mi
- 9/10Pendleton Heights High SchoolGrades: 9-12Distance: 1.3 mi
Schools provided by the listing agent
- Elementary: Maple Ridge Elementary School
- Middle: Pendleton Heights Middle School
- High: Pendleton Heights High School
Source: MIBOR as distributed by MLS GRID. This data may not be complete. We recommend contacting the local school district to confirm school assignments for this home.
Get a cash offer in 3 minutes
Find out how much your home could sell for in as little as 3 minutes with a no-obligation cash offer.
Estimated market value$410,600
Get a cash offer in 3 minutes
Find out how much your home could sell for in as little as 3 minutes with a no-obligation cash offer.
Estimated market value
$410,600



