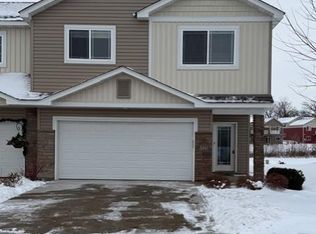Closed
$274,900
8574 Gateway Cir, Monticello, MN 55362
2beds
1,932sqft
Townhouse Side x Side
Built in 2018
1,742.4 Square Feet Lot
$253,600 Zestimate®
$142/sqft
$1,620 Estimated rent
Home value
$253,600
$238,000 - $269,000
$1,620/mo
Zestimate® history
Loading...
Owner options
Explore your selling options
What's special
** Here it is! ** Beautiful Move-In Ready Townhome with private pond views! ** Once you walk into the large foyer and see the OPEN FLOOR PLAN with Vaulted Ceilings you will fall in love! ** Brand New High-end carpet with top-of-the-line pad - you are going to love it! ** Awesome Kinetico Water Softener with Reverse Osmosis System - this is an extra $10,000 Bonus for you! ** New Window Treatments ** Nice Kitchen with Granite Center Island, Stainless Steel appliances and Open to Dining Room and Living Room ** Dining Room has sliding glass door for you to walk out to your maintenance free deck! ** Enjoy your morning coffee watching the sunrise on your east facing deck - In the evening, enjoy your favorite beverage on your deck in the evening shade ** 2 bedrooms upper level ** Full Bathroom Upper level with double sinks * Primary Bedroom has large walk-in closet ** Good size garage (22 x 20) ** Basement is unfinished and ready for you to add an additional bedroom, family room and bathroom (rough-in bath already there) ** A great way to build some additional equity ** Great layout for entertaining, relaxing and enjoying your peaceful pond view ** Easy Access to I-94 for Commuting to Twin Cities or St. Cloud area ** Close to Shopping, Restaurants and biking or walking trails **
Zillow last checked: 8 hours ago
Listing updated: April 09, 2025 at 12:07pm
Listed by:
Brian J Leonard 612-388-7653,
RE/MAX Results
Bought with:
Leah Schwieters
Keller Williams Classic Realty
Source: NorthstarMLS as distributed by MLS GRID,MLS#: 6672504
Facts & features
Interior
Bedrooms & bathrooms
- Bedrooms: 2
- Bathrooms: 1
- Full bathrooms: 1
Bedroom 1
- Level: Upper
- Area: 182 Square Feet
- Dimensions: 14x13
Bedroom 2
- Level: Upper
- Area: 132 Square Feet
- Dimensions: 12x11
Deck
- Level: Main
- Area: 120 Square Feet
- Dimensions: 12x10
Dining room
- Level: Main
- Area: 121 Square Feet
- Dimensions: 11x11
Family room
- Level: Lower
- Area: 336 Square Feet
- Dimensions: 14x24
Foyer
- Level: Main
- Area: 102 Square Feet
- Dimensions: 17x6
Kitchen
- Level: Main
- Area: 110 Square Feet
- Dimensions: 11x10
Living room
- Level: Main
- Area: 210 Square Feet
- Dimensions: 15x14
Walk in closet
- Level: Upper
- Area: 80 Square Feet
- Dimensions: 10x8
Heating
- Forced Air
Cooling
- Central Air
Appliances
- Included: Air-To-Air Exchanger, Dishwasher, Dryer, Electric Water Heater, Water Filtration System, Water Osmosis System, Microwave, Range, Refrigerator, Stainless Steel Appliance(s), Washer, Water Softener Owned
Features
- Basement: Daylight,Drain Tiled,Full,Sump Pump,Unfinished
- Has fireplace: No
Interior area
- Total structure area: 1,932
- Total interior livable area: 1,932 sqft
- Finished area above ground: 1,288
- Finished area below ground: 0
Property
Parking
- Total spaces: 2
- Parking features: Attached, Concrete, Garage Door Opener, Storage
- Attached garage spaces: 2
- Has uncovered spaces: Yes
- Details: Garage Dimensions (22x20)
Accessibility
- Accessibility features: None
Features
- Levels: Three Level Split
- Patio & porch: Composite Decking, Deck
- Pool features: None
- Fencing: None
- Waterfront features: Pond
Lot
- Size: 1,742 sqft
- Dimensions: 26 x 70
- Features: Wooded
Details
- Foundation area: 644
- Parcel number: 155179005030
- Zoning description: Residential-Multi-Family
Construction
Type & style
- Home type: Townhouse
- Property subtype: Townhouse Side x Side
- Attached to another structure: Yes
Materials
- Brick/Stone, Vinyl Siding, Block, Concrete, Frame
- Roof: Age 8 Years or Less,Asphalt
Condition
- Age of Property: 7
- New construction: No
- Year built: 2018
Utilities & green energy
- Electric: Circuit Breakers, 150 Amp Service, Power Company: Xcel Energy
- Gas: Natural Gas
- Sewer: City Sewer/Connected
- Water: City Water/Connected
Community & neighborhood
Location
- Region: Monticello
- Subdivision: Carlisle Village 2nd Add
HOA & financial
HOA
- Has HOA: Yes
- HOA fee: $242 monthly
- Services included: Maintenance Structure, Lawn Care, Professional Mgmt, Snow Removal
- Association name: Community Association Group, Inc.
- Association phone: 651-882-0400
Other
Other facts
- Road surface type: Paved
Price history
| Date | Event | Price |
|---|---|---|
| 4/9/2025 | Sold | $274,900+1.9%$142/sqft |
Source: | ||
| 3/18/2025 | Pending sale | $269,900$140/sqft |
Source: | ||
| 3/13/2025 | Listing removed | $269,900$140/sqft |
Source: | ||
| 3/7/2025 | Listed for sale | $269,9000%$140/sqft |
Source: | ||
| 7/13/2022 | Sold | $270,000+5.9%$140/sqft |
Source: | ||
Public tax history
| Year | Property taxes | Tax assessment |
|---|---|---|
| 2025 | $2,344 -1.8% | $244,700 +0.7% |
| 2024 | $2,386 +3.7% | $243,100 -2.4% |
| 2023 | $2,300 +2.1% | $249,100 +7.6% |
Find assessor info on the county website
Neighborhood: 55362
Nearby schools
GreatSchools rating
- NAEastview Education CenterGrades: PK-KDistance: 1.1 mi
- 6/10Monticello Middle SchoolGrades: 6-8Distance: 2.1 mi
- 9/10Monticello Senior High SchoolGrades: 9-12Distance: 1.3 mi
Get a cash offer in 3 minutes
Find out how much your home could sell for in as little as 3 minutes with a no-obligation cash offer.
Estimated market value
$253,600
Get a cash offer in 3 minutes
Find out how much your home could sell for in as little as 3 minutes with a no-obligation cash offer.
Estimated market value
$253,600
