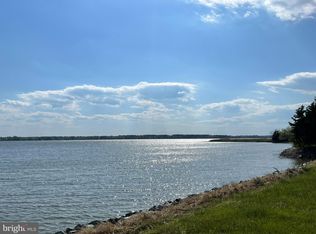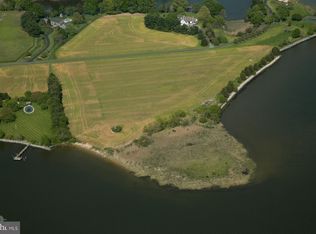Sold for $3,400,000
$3,400,000
8573 Marengo Farm Rd, Easton, MD 21601
5beds
8,226sqft
Single Family Residence
Built in 1980
9.41 Acres Lot
$3,487,700 Zestimate®
$413/sqft
$5,815 Estimated rent
Home value
$3,487,700
$2.27M - $5.37M
$5,815/mo
Zestimate® history
Loading...
Owner options
Explore your selling options
What's special
Miles River estate at the end of Marengo Farm Road, boasts 270 degrees of waterfront with a dramatic sunrise and amazing sunsets, this offering provides numerous opportunities to enjoy life on the Shore. The property is located 8 miles to Easton and less than 2 miles to St. Michaels by water. Providing an unparalleled presence as Hunting Creek joins with the Miles River, this point of land has deep water and protection on the lee shore for the yachting enthusiasts. Additional highlights include a 2-acre tidal pond that attracts a host of waterfowl and wildlife, over 2,600 feet of riprap-protected shoreline, a sandy beach, a tennis court located 50 feet from the water’s edge, a pool, a caretaker cottage, and a primary residence with an irreplaceable footprint. Located entirely within the buffer, the residence was originally constructed in 1980 with renovations in 1989. The international architecture with an open floor plan provides an inviting atmosphere for entertaining with three guest rooms and two primary suites. A billiards room, screened porch, two-bedroom caretaker cottage, and four-car garage offer a wonderful opportunity to update existing improvements. The footprint of this house and improvements are within the buffer and irreplaceable by today's zoning standards.
Zillow last checked: 8 hours ago
Listing updated: January 24, 2025 at 07:49am
Listed by:
Coard Benson 410-310-4909,
Benson & Mangold, LLC,
Co-Listing Agent: Schuyler G. Benson 410-822-1415,
Benson & Mangold, LLC
Bought with:
Brian Gearhart, 510143
Benson & Mangold, LLC
Source: Bright MLS,MLS#: MDTA2005200
Facts & features
Interior
Bedrooms & bathrooms
- Bedrooms: 5
- Bathrooms: 6
- Full bathrooms: 5
- 1/2 bathrooms: 1
- Main level bathrooms: 4
- Main level bedrooms: 4
Basement
- Area: 0
Heating
- Heat Pump, Zoned, Electric
Cooling
- Central Air, Gas
Appliances
- Included: Dishwasher, Disposal, Dryer, Microwave, Oven/Range - Gas, Refrigerator, Washer, Gas Water Heater
- Laundry: Laundry Room
Features
- Combination Dining/Living, Entry Level Bedroom, Primary Bath(s), Bar, Open Floorplan, Vaulted Ceiling(s), 9'+ Ceilings
- Flooring: Carpet, Ceramic Tile, Hardwood
- Doors: Storm Door(s)
- Windows: Storm Window(s)
- Has basement: No
- Number of fireplaces: 2
Interior area
- Total structure area: 8,226
- Total interior livable area: 8,226 sqft
- Finished area above ground: 8,226
- Finished area below ground: 0
Property
Parking
- Total spaces: 5
- Parking features: Storage, Oversized, Asphalt, Driveway, Detached
- Garage spaces: 5
- Has uncovered spaces: Yes
Accessibility
- Accessibility features: None
Features
- Levels: Two
- Stories: 2
- Patio & porch: Deck, Patio, Screened, Screened Porch
- Exterior features: Underground Lawn Sprinkler, Private Beach, Tennis Court(s)
- Has private pool: Yes
- Pool features: Vinyl, Private
- Has view: Yes
- View description: Garden, River, Scenic Vista, Water
- Has water view: Yes
- Water view: River,Water
- Waterfront features: Rip-Rap, Sandy Beach, Private Dock Site, Boat/Launch Ramp - Private, River
- Body of water: Miles River
- Frontage length: Water Frontage Ft: 2750
Lot
- Size: 9.41 Acres
- Dimensions: House Parcel 4A 9.407 ac
- Features: Additional Lot(s), Landscaped, Premium, Pond, Tidal Wetland
Details
- Additional structures: Above Grade, Below Grade
- Parcel number: 2101056727
- Zoning: RESIDENTIAL
- Special conditions: Standard
Construction
Type & style
- Home type: SingleFamily
- Architectural style: Contemporary
- Property subtype: Single Family Residence
Materials
- Dryvit
- Foundation: Crawl Space
- Roof: Shake
Condition
- Good
- New construction: No
- Year built: 1980
- Major remodel year: 1996
Utilities & green energy
- Sewer: On Site Septic
- Water: Well
- Utilities for property: Propane
Community & neighborhood
Location
- Region: Easton
- Subdivision: Marengo
Other
Other facts
- Listing agreement: Exclusive Right To Sell
- Ownership: Fee Simple
- Road surface type: Black Top
Price history
| Date | Event | Price |
|---|---|---|
| 1/24/2025 | Sold | $3,400,000-15%$413/sqft |
Source: | ||
| 9/13/2024 | Pending sale | $4,000,000$486/sqft |
Source: | ||
| 7/23/2024 | Contingent | $4,000,000$486/sqft |
Source: | ||
| 6/5/2024 | Price change | $4,000,000-19.6%$486/sqft |
Source: | ||
| 4/15/2024 | Listed for sale | $4,975,000$605/sqft |
Source: | ||
Public tax history
| Year | Property taxes | Tax assessment |
|---|---|---|
| 2025 | -- | $2,540,767 +10.4% |
| 2024 | $20,788 +5.6% | $2,302,100 |
| 2023 | $19,692 +7.7% | $2,302,100 |
Find assessor info on the county website
Neighborhood: 21601
Nearby schools
GreatSchools rating
- 5/10St. Michaels Elementary SchoolGrades: PK-5Distance: 2 mi
- 5/10St. Michaels Middle/High SchoolGrades: 6-12Distance: 2.1 mi
Schools provided by the listing agent
- District: Talbot County Public Schools
Source: Bright MLS. This data may not be complete. We recommend contacting the local school district to confirm school assignments for this home.

