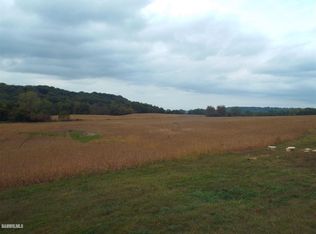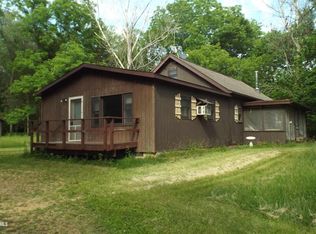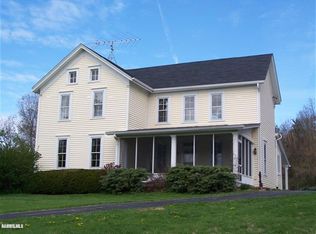REDUCED! Peaceful 41.78 acres with panoramic views, groomed trails throughout and 1 ½ acre pond plus spectacular Chalet home located in rural Jo Daviess County. This is the perfect property to unwind, relax and enjoy Mother Nature at her best. The 4BR, 3 Bath home is move in ready. The main floor boasts a Great Room that includes the kitchen, dining area and living room. There are hardwood floors throughout the main level plus 1 upper level bedroom is hardwood as well. (There is ample flooring left to finish the upper level.) A Jotul cast iron stone adds heat to the main level. The chef's kitchen is surrounded by Kraftmaid cabinetry, Corian counters and an eat-at peninsula that seats 8. There is a lighted glass faced cabinet that spans one wall to display your special pieces. From there you flow to the dining area and living room with a 4 pane bow window. A 4 seasons room, Master Bedroom with a 4 pane bow window, Guest Bedroom, 2 Full Baths, Main Floor Laundry and entryway complete the main floor. A patio door leads from the side entrance to a covered patio. The upper level has 2 more spacious bedrooms each with their own private balcony, a full bath, extra storage and an inviting common area. There are 2 attached garages and a separate 3rd garage all totaling 5 ½ spaces plus lots of storage. Apple, Cherry and Pear trees, Grape Vines, Windmill, Gazebo on the Pond, and Bridge over the creek leading to the pond all add to the ambience of this beautiful property. Deer, Turkeys, Morels and other creatures of nature galore. There is over 5 acres of crop ground great for planting your food plots and is enrolled in a forestry program. . This is a hunter's and horse enthusiast dream property!
This property is off market, which means it's not currently listed for sale or rent on Zillow. This may be different from what's available on other websites or public sources.



