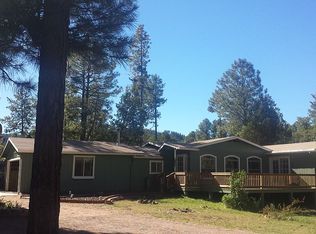Closed
$960,000
8570 W Buffalo Rd, Strawberry, AZ 85544
5beds
4,421sqft
Single Family Residence
Built in 1985
0.76 Acres Lot
$968,600 Zestimate®
$217/sqft
$4,804 Estimated rent
Home value
$968,600
$833,000 - $1.13M
$4,804/mo
Zestimate® history
Loading...
Owner options
Explore your selling options
What's special
Welcome to luxury in the Pines. This Victorian style home is a homeowner's or short term rental investor's dream! The home has been completely remodeled from top to bottom. Featuring 5 bedrooms and 3.5 bathrooms and 4421sf over 3 levels this home does not disappoint. On the main floor you will find a large living room leading to a mother in law suite complete with 3 piece bathroom, a private den, a powder room, a utility room with two washers and two dryers, a sun room, and the entertainers dream kitchen. The kitchen boasts a 12 foot Cambria Quartz island, beautiful shaker style cabinets, and GE Profile Appliances. The second floor features 2 spare bedrooms with large walk in closets, and a gorgeous bathroom with a tiled shower and a double sink vanity. On this floor you will also find the Owner's Retreat that you will never want to leave. This spacious bedroom is perfectly accented by room width bay windows and leads into your personal oasis. Finished to perfection, the Owner's Bathroom features a large freestanding bathtub, a built in makeup vanity, his and hers sinks, and a stunning 8' x 8' shower room. The third floor is the 5th and final bedroom/ flex space. This 12' x 41' foot room has a large window seat, and brand new carpet and makes the perfect kid/ teen hang out space. At the rear of the house you will find a large wooden deck, and a 22' x 56' 3 car garage with a large workshop area. Above the garage are the bones to a separate guest house that would make an excellent second short term rental unit when completed. You won't want to miss this one. Schedule your showing today. Pre-qualified buyers only. Owner is a licensed agent in Arizona.
Zillow last checked: 8 hours ago
Listing updated: August 27, 2024 at 07:56pm
Listed by:
David D Goss,
HomeSmart - H
Source: CAAR,MLS#: 89949
Facts & features
Interior
Bedrooms & bathrooms
- Bedrooms: 5
- Bathrooms: 4
- Full bathrooms: 1
- 3/4 bathrooms: 2
- 1/2 bathrooms: 1
Heating
- Electric, Forced Air, Heat Pump, Propane
Cooling
- Central Air, Gas, Heat Pump, Ceiling Fan(s), Split System
Appliances
- Included: Dryer, Washer, Washer/Dryer Stacked
- Laundry: Laundry Room
Features
- Eat-in Kitchen, Kitchen-Dining Combo, Walk In Pantry, Kitchen Island
- Flooring: Carpet, Tile, Wood, Concrete
- Windows: Double Pane Windows, Skylight(s)
- Basement: Unfinished,Basement
Interior area
- Total structure area: 4,421
- Total interior livable area: 4,421 sqft
Property
Parking
- Total spaces: 3
- Parking features: Detached
- Garage spaces: 3
Features
- Patio & porch: Porch, Screened Porch/Deck
- Fencing: Chain Link
Lot
- Size: 0.76 Acres
- Dimensions: 179.32 x 178.23 x 190.71 x 169.9
- Features: Many Trees, Tall Pines on Lot
Details
- Additional structures: Workshop
- Parcel number: 30108105
- Zoning: Residential
Construction
Type & style
- Home type: SingleFamily
- Architectural style: Multi Level
- Property subtype: Single Family Residence
Materials
- Wood Frame, HardiPlank Type
- Roof: Asphalt
Condition
- Year built: 1985
Community & neighborhood
Security
- Security features: Smoke Detector(s), Carbon Monoxide Detector(s), Fire Alarm
Location
- Region: Strawberry
- Subdivision: Strawberry Ranch 5
Other
Other facts
- Listing terms: Cash,Conventional,1031 Exchange,VA Loan
- Road surface type: Gravel
Price history
| Date | Event | Price |
|---|---|---|
| 8/26/2024 | Sold | $960,000-1.5%$217/sqft |
Source: | ||
| 7/26/2024 | Pending sale | $975,000$221/sqft |
Source: | ||
| 6/1/2024 | Price change | $975,000-4.9%$221/sqft |
Source: | ||
| 5/19/2024 | Price change | $1,025,000-6.8%$232/sqft |
Source: | ||
| 3/17/2024 | Listed for sale | $1,100,000+89.7%$249/sqft |
Source: | ||
Public tax history
| Year | Property taxes | Tax assessment |
|---|---|---|
| 2025 | $7,466 +4.6% | $164,352 +17.9% |
| 2024 | $7,134 +73.2% | $139,352 |
| 2023 | $4,118 -6.8% | -- |
Find assessor info on the county website
Neighborhood: 85544
Nearby schools
GreatSchools rating
- 7/10Pine Strawberry Elementary SchoolGrades: PK-8Distance: 2.9 mi
Get pre-qualified for a loan
At Zillow Home Loans, we can pre-qualify you in as little as 5 minutes with no impact to your credit score.An equal housing lender. NMLS #10287.
