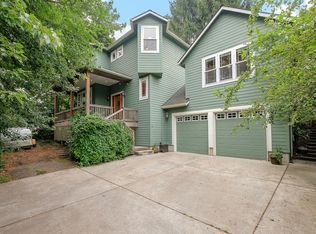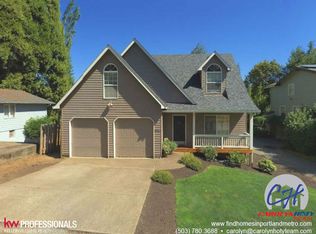Escape from the city just 2 blocks from Multnomah Village. A short drive to Downtown! Gorgeous gardens surround this extremely private home. Space for a fire pit or raised garden beds! The back gate opens up to the beautiful Spring Garden Park featuring a playground and water feature.Light&bright interiors w/large picture windows.Open concept family room/kitchen w/peninsula, granite counters&newer appliances.Office,3 bedrooms,&large bonus room upstairs, w/vaulted ceilings in the master. [Home Energy Score = 3. HES Report at https://rpt.greenbuildingregistry.com/hes/OR10185560]
This property is off market, which means it's not currently listed for sale or rent on Zillow. This may be different from what's available on other websites or public sources.


