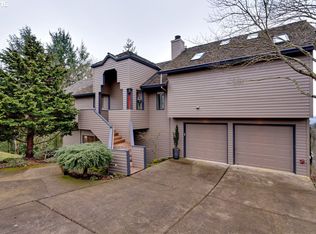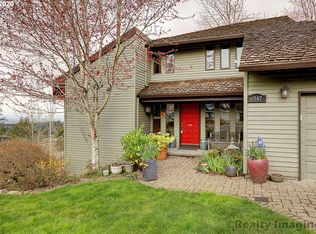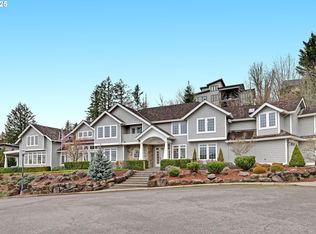Incredible NW Contemporary - New Construction with Dramatic Views and Big Level Yard! Two Story Great Room. Master & Guest Suite on Main. Open Staircases. Large decks with Level Lawns & Views, Views, Views! Unparalleled finishes and design. At Framing Stage. 5 Months to Completion. Over 5600sf. 5 Bedroom + Den + Bonus + Exercise Room and more! 1/2 Acre on Cul-De-Sac. 4 Car Garage. Just Incredible!
This property is off market, which means it's not currently listed for sale or rent on Zillow. This may be different from what's available on other websites or public sources.


