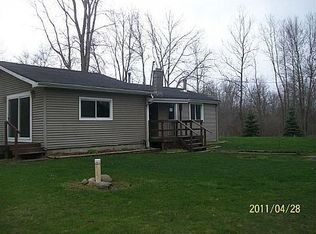Sold for $85,000
$85,000
8570 Greggs Crossing Rd, Nashville, MI 49073
2beds
1,056sqft
Single Family Residence
Built in 1960
5.4 Acres Lot
$90,200 Zestimate®
$80/sqft
$1,181 Estimated rent
Home value
$90,200
$61,000 - $132,000
$1,181/mo
Zestimate® history
Loading...
Owner options
Explore your selling options
What's special
Private lot for a fantastic price. This mobile home on over 5 acres has so much potential! Located on a dead end road, this could be a hunters paradise, someone looking for private access to the Thornapple River, or a storage place for all of your hobbies! Pole barn has water and electricity. Use as a primary residence or a 2nd home with private pond (with many fish) for fishing. Schedule your showing to view this property now!
Zillow last checked: 8 hours ago
Listing updated: June 04, 2025 at 12:00pm
Listed by:
Troy Seyfert 540-535-5747,
RE/MAX Real Estate Professionals
Source: Greater Lansing AOR,MLS#: 281460
Facts & features
Interior
Bedrooms & bathrooms
- Bedrooms: 2
- Bathrooms: 1
- Full bathrooms: 1
Primary bedroom
- Level: First
- Area: 153.44 Square Feet
- Dimensions: 13.7 x 11.2
Bedroom 2
- Level: First
- Area: 211.14 Square Feet
- Dimensions: 15.3 x 13.8
Dining room
- Description: COMBO
- Level: First
- Area: 1 Square Feet
- Dimensions: 1 x 1
Kitchen
- Level: First
- Area: 180.96 Square Feet
- Dimensions: 23.2 x 7.8
Laundry
- Level: Basement
- Area: 181.44 Square Feet
- Dimensions: 16.8 x 10.8
Living room
- Level: First
- Area: 338.13 Square Feet
- Dimensions: 22.1 x 15.3
Heating
- Forced Air, Propane
Cooling
- None
Appliances
- Included: Refrigerator, Range, Oven
- Laundry: Main Level
Features
- Flooring: Carpet
- Basement: Crawl Space
- Has fireplace: No
Interior area
- Total structure area: 1,056
- Total interior livable area: 1,056 sqft
- Finished area above ground: 1,056
- Finished area below ground: 0
Property
Parking
- Parking features: Circular Driveway, Driveway
- Has uncovered spaces: Yes
Features
- Levels: One
- Stories: 1
- Patio & porch: Deck
- Has view: Yes
- View description: Pond, Trees/Woods
- Has water view: Yes
- Water view: Pond
- Waterfront features: River Access, River Front
Lot
- Size: 5.40 Acres
Details
- Additional structures: Barn(s), Pole Barn
- Foundation area: 0
- Parcel number: 0503404000
- Zoning description: Zoning
Construction
Type & style
- Home type: SingleFamily
- Architectural style: Ranch
- Property subtype: Single Family Residence
Materials
- Aluminum Siding
Condition
- Year built: 1960
Utilities & green energy
- Sewer: Septic Tank
- Water: Well
Community & neighborhood
Location
- Region: Nashville
- Subdivision: None
Other
Other facts
- Listing terms: Cash
Price history
| Date | Event | Price |
|---|---|---|
| 8/7/2024 | Sold | $85,000-14.9%$80/sqft |
Source: | ||
| 6/25/2024 | Pending sale | $99,900$95/sqft |
Source: | ||
| 6/17/2024 | Listed for sale | $99,900$95/sqft |
Source: | ||
Public tax history
| Year | Property taxes | Tax assessment |
|---|---|---|
| 2024 | -- | $62,000 +14.8% |
| 2023 | -- | $54,000 +16.6% |
| 2022 | -- | $46,300 |
Find assessor info on the county website
Neighborhood: 49073
Nearby schools
GreatSchools rating
- NAFuller Street Elementary SchoolGrades: PK-2Distance: 1.5 mi
- 4/10Maple Valley Jr/Sr High SchoolGrades: 7-12Distance: 3.5 mi
- 5/10Maplewood SchoolGrades: 3-6Distance: 5.3 mi
Schools provided by the listing agent
- High: Maple Valley
Source: Greater Lansing AOR. This data may not be complete. We recommend contacting the local school district to confirm school assignments for this home.

Get pre-qualified for a loan
At Zillow Home Loans, we can pre-qualify you in as little as 5 minutes with no impact to your credit score.An equal housing lender. NMLS #10287.
