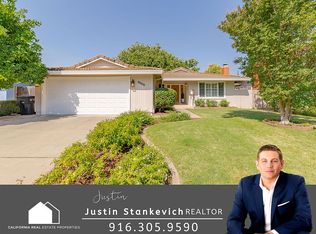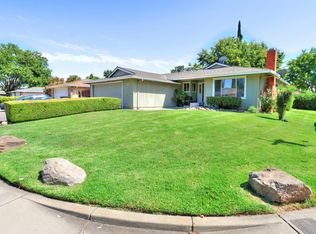Closed
$475,000
8570 Fallbrook Way, Sacramento, CA 95826
2beds
1,327sqft
Single Family Residence
Built in 1967
6,089.69 Square Feet Lot
$493,400 Zestimate®
$358/sqft
$2,718 Estimated rent
Home value
$493,400
$469,000 - $518,000
$2,718/mo
Zestimate® history
Loading...
Owner options
Explore your selling options
What's special
Welcome to this charming home located in the desirable College Glen neighborhood, with the added bonus of a gate that provides direct access to beautiful Oki Park. The great room concept kitchen/family room is perfect for entertaining and the living room features a gas starter fireplace that sets the mood for relaxation and comfort. The kitchen features granite counters and a skylight that floods the space with natural light. The spacious primary bedroom has a walk-in closet and a slider that opens up to the backyard, providing a peaceful retreat for relaxation and outdoor living. With the option to convert back to a 3-bedroom, this home offers the flexibility to suit your needs. It's conveniently located near the American River and major amenities. Its proximity to the freeway allows for easy access to nearby CSU Sacramento making it a great location for students or faculty and easy to enjoy all the city has to offer, including fantastic restaurants, shopping, and entertainment.
Zillow last checked: 8 hours ago
Listing updated: April 10, 2023 at 09:41am
Listed by:
Sara Magee DRE #01994709 916-752-6576,
HomeSmart ICARE Realty
Bought with:
Intero Real Estate Services
Source: MetroList Services of CA,MLS#: 223023071Originating MLS: MetroList Services, Inc.
Facts & features
Interior
Bedrooms & bathrooms
- Bedrooms: 2
- Bathrooms: 2
- Full bathrooms: 2
Primary bedroom
- Features: Walk-In Closet, Outside Access
Primary bathroom
- Features: Shower Stall(s), Window
Dining room
- Features: Formal Room, Dining/Family Combo, Formal Area
Kitchen
- Features: Skylight(s), Granite Counters
Heating
- Central
Cooling
- Central Air
Appliances
- Included: Built-In Electric Oven, Built-In Electric Range, Dishwasher
- Laundry: In Garage
Features
- Flooring: Laminate, Tile, Wood
- Windows: Skylight(s)
- Number of fireplaces: 1
- Fireplace features: Living Room, Wood Burning
Interior area
- Total interior livable area: 1,327 sqft
Property
Parking
- Total spaces: 2
- Parking features: Attached, Garage Faces Front, Driveway
- Attached garage spaces: 2
- Has uncovered spaces: Yes
Features
- Stories: 1
- Fencing: Back Yard
Lot
- Size: 6,089 sqft
- Features: Auto Sprinkler F&R, Landscape Back, Landscape Front
Details
- Parcel number: 07800810060000
- Zoning description: R!
- Special conditions: Standard
Construction
Type & style
- Home type: SingleFamily
- Architectural style: Ranch
- Property subtype: Single Family Residence
Materials
- Stucco, Frame, Wood
- Foundation: Raised
- Roof: Cement,Shingle,Composition
Condition
- Year built: 1967
Utilities & green energy
- Sewer: In & Connected
- Water: Meter on Site, Public
- Utilities for property: Cable Available, Public
Community & neighborhood
Location
- Region: Sacramento
Other
Other facts
- Road surface type: Paved
Price history
| Date | Event | Price |
|---|---|---|
| 8/1/2023 | Listing removed | -- |
Source: Zillow Rentals | ||
| 7/20/2023 | Price change | $2,500-3.8%$2/sqft |
Source: Zillow Rentals | ||
| 6/19/2023 | Listed for rent | $2,600$2/sqft |
Source: Zillow Rentals | ||
| 4/7/2023 | Sold | $475,000+15.9%$358/sqft |
Source: HomeSmart Intl Solds #223023071_95826 | ||
| 3/28/2023 | Pending sale | $410,000$309/sqft |
Source: MetroList Services of CA #223023071 | ||
Public tax history
| Year | Property taxes | Tax assessment |
|---|---|---|
| 2025 | -- | $494,190 +2% |
| 2024 | $5,835 +3.9% | $484,500 +32.6% |
| 2023 | $5,617 +31.1% | $365,433 +2% |
Find assessor info on the county website
Neighborhood: College-Glen
Nearby schools
GreatSchools rating
- 7/10Hubert H. Bancroft Elementary SchoolGrades: K-6Distance: 0.2 mi
- 4/10Omoja International AcademyGrades: 7-12Distance: 2.8 mi
- 5/10Rosemont High SchoolGrades: 9-12Distance: 2.7 mi
Get a cash offer in 3 minutes
Find out how much your home could sell for in as little as 3 minutes with a no-obligation cash offer.
Estimated market value
$493,400
Get a cash offer in 3 minutes
Find out how much your home could sell for in as little as 3 minutes with a no-obligation cash offer.
Estimated market value
$493,400

