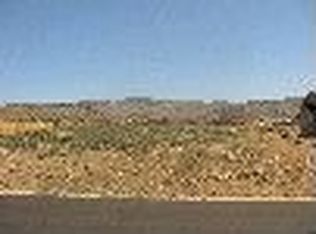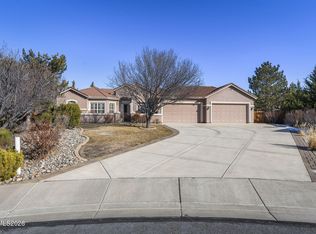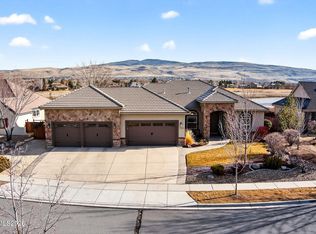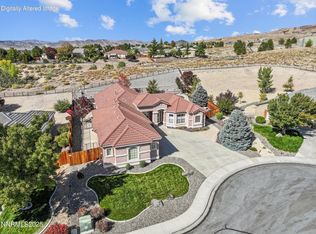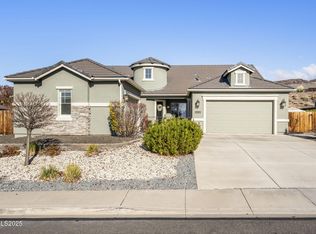Beautiful custom home on 1.25 acres offering single-level living with an inviting open floorplan and quality craftsmanship throughout. This 3-bedroom, 3-bath residence is filled with natural light and designed for comfort and functionality. Recent upgrades include a brand-new HVAC system, a whole-house water purification system, a newly remodeled guest bath, and an owned solar system for energy efficiency. An affixed ADU mobile unit provides fantastic flexibility—ideal for an office, gym, or hobbies! The property also features an EV charging station, plenty of room for your RV or toys, and expansive verandas... perfect for entertaining. Enjoy a touch of country charm with a custom chicken coop and raised garden beds, ideal for fresh eggs, homegrown vegetables, and relaxed outdoor living. A rare combination of privacy, modern updates, and versatile living spaces!
Active
$1,125,000
8570 Eaglenest Rd, Sparks, NV 89436
3beds
2,496sqft
Est.:
Single Family Residence
Built in 1995
1.25 Acres Lot
$1,094,000 Zestimate®
$451/sqft
$-- HOA
What's special
Custom chicken coopEv charging stationSingle-level livingWhole-house water purification systemAffixed adu mobile unitRaised garden bedsRelaxed outdoor living
- 65 days |
- 1,323 |
- 36 |
Zillow last checked: 8 hours ago
Listing updated: December 11, 2025 at 02:19pm
Listed by:
Cathy Hamel S.169862 775-224-1957,
Dickson Realty - Caughlin
Source: NNRMLS,MLS#: 250058845
Tour with a local agent
Facts & features
Interior
Bedrooms & bathrooms
- Bedrooms: 3
- Bathrooms: 3
- Full bathrooms: 3
Heating
- Forced Air, Pellet Stove, Propane
Cooling
- Central Air, Refrigerated
Appliances
- Included: Dishwasher, Disposal, Dryer, Gas Cooktop, Microwave, Oven, Refrigerator, Self Cleaning Oven, Washer, Water Softener Owned
- Laundry: Cabinets, Laundry Room, Sink, Washer Hookup
Features
- Breakfast Bar, Ceiling Fan(s), Entrance Foyer, High Ceilings, Kitchen Island, Pantry, Master Downstairs, Vaulted Ceiling(s), Walk-In Closet(s)
- Flooring: Ceramic Tile
- Windows: Blinds, Double Pane Windows, Skylight(s), Vinyl Frames
- Number of fireplaces: 1
- Fireplace features: Free Standing, Pellet Stove
- Common walls with other units/homes: No Common Walls
Interior area
- Total structure area: 2,496
- Total interior livable area: 2,496 sqft
Video & virtual tour
Property
Parking
- Total spaces: 3
- Parking features: Garage, Garage Door Opener, RV Access/Parking
- Garage spaces: 3
Features
- Levels: One
- Stories: 1
- Patio & porch: Patio
- Exterior features: Awning(s), Dog Run, Rain Gutters
- Pool features: None
- Spa features: None
- Fencing: Back Yard,Full
- Has view: Yes
- View description: City, Meadow, Mountain(s), Valley
Lot
- Size: 1.25 Acres
- Features: Gentle Sloping, Landscaped, Level, Sprinklers In Front, Sprinklers In Rear
Details
- Additional structures: Outbuilding, Shed(s), Other
- Parcel number: 08435212
- Zoning: Lds
- Horses can be raised: Yes
Construction
Type & style
- Home type: SingleFamily
- Property subtype: Single Family Residence
Materials
- Stucco
- Foundation: Crawl Space
- Roof: Pitched,Tile
Condition
- New construction: No
- Year built: 1995
Utilities & green energy
- Sewer: Septic Tank
- Water: Public
- Utilities for property: Cable Available, Internet Available, Water Connected, Underground Utilities, Water Meter Installed
Community & HOA
Community
- Security: Smoke Detector(s)
HOA
- Has HOA: No
Location
- Region: Sparks
Financial & listing details
- Price per square foot: $451/sqft
- Tax assessed value: $532,156
- Annual tax amount: $4,236
- Date on market: 12/6/2025
- Cumulative days on market: 66 days
- Listing terms: 1031 Exchange,Cash,Conventional,VA Loan
Estimated market value
$1,094,000
$1.04M - $1.15M
$3,101/mo
Price history
Price history
| Date | Event | Price |
|---|---|---|
| 12/6/2025 | Listed for sale | $1,125,000+26.5%$451/sqft |
Source: | ||
| 5/28/2025 | Sold | $889,000$356/sqft |
Source: | ||
| 5/15/2025 | Contingent | $889,000$356/sqft |
Source: | ||
| 4/30/2025 | Pending sale | $889,000$356/sqft |
Source: | ||
| 4/22/2025 | Listed for sale | $889,000+109.2%$356/sqft |
Source: | ||
Public tax history
Public tax history
| Year | Property taxes | Tax assessment |
|---|---|---|
| 2025 | $4,114 +3% | $186,255 +0.1% |
| 2024 | $3,995 +3% | $186,063 +4.2% |
| 2023 | $3,879 +3% | $178,491 +17.1% |
Find assessor info on the county website
BuyAbility℠ payment
Est. payment
$5,169/mo
Principal & interest
$4362
Property taxes
$413
Home insurance
$394
Climate risks
Neighborhood: 89436
Nearby schools
GreatSchools rating
- 8/10Spanish Springs Elementary SchoolGrades: PK-5Distance: 1.4 mi
- 5/10Yvonne Shaw Middle SchoolGrades: 6-8Distance: 2.9 mi
- 4/10Spanish Springs High SchoolGrades: 9-12Distance: 3.3 mi
Schools provided by the listing agent
- Elementary: Spanish Springs
- Middle: Shaw Middle School
- High: Spanish Springs
Source: NNRMLS. This data may not be complete. We recommend contacting the local school district to confirm school assignments for this home.
- Loading
- Loading
