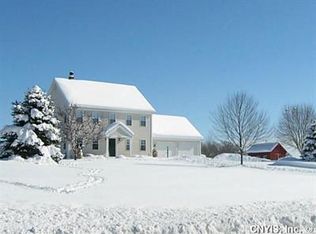Closed
$405,000
8570 County Line Rd, Cato, NY 13033
4beds
2,694sqft
Single Family Residence
Built in 2000
7.4 Acres Lot
$428,300 Zestimate®
$150/sqft
$3,496 Estimated rent
Home value
$428,300
$394,000 - $463,000
$3,496/mo
Zestimate® history
Loading...
Owner options
Explore your selling options
What's special
Escape to tranquility in this charming 4 bedroom 3 bathroom ranch home with numerous updates nestled on a sprawling 7 acres of scenic countryside. Located in the Cato-Meridian School District, just a short drive from Baldwinsville, 25 minutes from downtown Syracuse, and convenient access to 690 and the NYS Thruway, this residence offers the perfect blend of privacy and convenience. Step inside to discover an inviting interior with natural light throughout. The main level features a kitchen and living room with an open floor plan ideal for gatherings, complimented by a cozy fireplace for chilly evenings. The primary bedroom provides a peaceful retreat with its own ensuite bathroom and walk-in closet, while two additional bedrooms offer space for family, guests, or a home-office. A recently finished full basement of over 1000 square feet adds versatility with a large living room, full bath, spacious bedroom with exterior access, kitchenette, and storage, all perfect for entertainment or relaxation. Outside, the property is a haven for nature lovers, featuring a large deck, in-ground pool, and a fenced-in private backyard. Delayed negotiations until Tuesday, July 30th at 6:00 PM.
Zillow last checked: 8 hours ago
Listing updated: October 03, 2024 at 01:58pm
Listed by:
Steven C. Crosby 315-252-4687,
Riordan Realty
Bought with:
Jean Nicholas, 40NI1144250
Coldwell Banker Prime Prop,Inc
Source: NYSAMLSs,MLS#: R1551849 Originating MLS: Rochester
Originating MLS: Rochester
Facts & features
Interior
Bedrooms & bathrooms
- Bedrooms: 4
- Bathrooms: 3
- Full bathrooms: 3
- Main level bathrooms: 2
- Main level bedrooms: 3
Heating
- Electric, Propane, Other, See Remarks, Baseboard, Hot Water
Cooling
- Other, See Remarks
Appliances
- Included: Dryer, Dishwasher, Gas Oven, Gas Range, Microwave, Propane Water Heater, Refrigerator, Washer
- Laundry: Main Level
Features
- Ceiling Fan(s), Eat-in Kitchen, Separate/Formal Living Room, Kitchen Island, Kitchen/Family Room Combo, Other, Pantry, See Remarks, Skylights, Walk-In Pantry, In-Law Floorplan, Bath in Primary Bedroom, Main Level Primary
- Flooring: Carpet, Laminate, Luxury Vinyl, Varies
- Windows: Skylight(s)
- Basement: Full,Finished,Walk-Out Access
- Number of fireplaces: 1
Interior area
- Total structure area: 2,694
- Total interior livable area: 2,694 sqft
Property
Parking
- Total spaces: 2
- Parking features: Attached, Electricity, Garage, Garage Door Opener
- Attached garage spaces: 2
Features
- Levels: One
- Stories: 1
- Patio & porch: Deck, Open, Patio, Porch
- Exterior features: Blacktop Driveway, Deck, Fence, Gravel Driveway, Pool, Patio, Private Yard, See Remarks, Propane Tank - Owned
- Pool features: In Ground
- Fencing: Partial
Lot
- Size: 7.40 Acres
- Dimensions: 489 x 650
- Features: Agricultural, Other, Rectangular, Rectangular Lot, Secluded, See Remarks
Details
- Additional structures: Shed(s), Storage
- Parcel number: 31368902700000010100030000
- Special conditions: Standard
Construction
Type & style
- Home type: SingleFamily
- Architectural style: Ranch
- Property subtype: Single Family Residence
Materials
- Vinyl Siding, Copper Plumbing
- Foundation: Block
- Roof: Asphalt,Shingle
Condition
- Resale
- Year built: 2000
Utilities & green energy
- Electric: Circuit Breakers
- Sewer: Septic Tank
- Water: Well
Community & neighborhood
Location
- Region: Cato
Other
Other facts
- Listing terms: Cash,Conventional,FHA,VA Loan
Price history
| Date | Event | Price |
|---|---|---|
| 10/2/2024 | Sold | $405,000+22.8%$150/sqft |
Source: | ||
| 7/31/2024 | Pending sale | $329,900$122/sqft |
Source: | ||
| 7/23/2024 | Listed for sale | $329,900+88.5%$122/sqft |
Source: | ||
| 10/24/2014 | Sold | $175,000-5.4%$65/sqft |
Source: | ||
| 7/19/2014 | Listing removed | $184,900$69/sqft |
Source: RealtyUSA #305372 Report a problem | ||
Public tax history
| Year | Property taxes | Tax assessment |
|---|---|---|
| 2024 | -- | $225,000 +2.6% |
| 2023 | -- | $219,300 |
| 2022 | -- | $219,300 +12.5% |
Find assessor info on the county website
Neighborhood: 13033
Nearby schools
GreatSchools rating
- 6/10Cato Meridian Elementary SchoolGrades: PK-6Distance: 3.8 mi
- 5/10Cato Meridian Junior Senior High SchoolGrades: 7-12Distance: 3.8 mi
Schools provided by the listing agent
- District: Cato-Meridian
Source: NYSAMLSs. This data may not be complete. We recommend contacting the local school district to confirm school assignments for this home.
