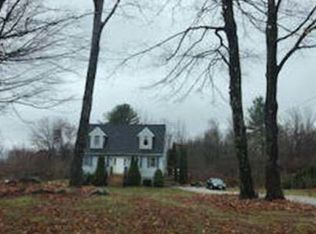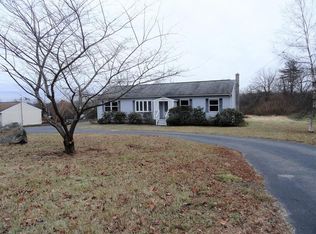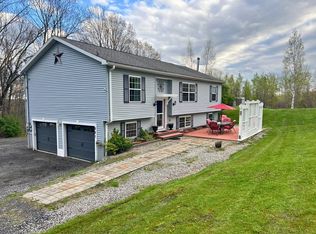Sold for $530,000
$530,000
857 Wauwinet Rd, Barre, MA 01005
6beds
2,865sqft
Single Family Residence
Built in 1997
1.85 Acres Lot
$549,400 Zestimate®
$185/sqft
$3,683 Estimated rent
Home value
$549,400
$500,000 - $604,000
$3,683/mo
Zestimate® history
Loading...
Owner options
Explore your selling options
What's special
This gorgeous Colonial boasts 6 bedrooms, 2.5 bathrooms, and ample living space, including a first floor entry hall, office, living room, family room, and kitchen with dining area. The sprawling second floor includes a lovely primary suite with walk-in closet, five additional bedrooms, laundry area, plus a bonus living space- perfect for a gaming room, etc. The walk-out basement could potentially be finished to add even more space to this wonderful home. Relax or entertain in the large outdoor living space which includes a jacuzzi, fenced in back yard, large deck, and front porch. When the weather cools, this home will stay warm and cozy with forced hot water heat, plus two pellet stoves and a propane fireplace.
Zillow last checked: 8 hours ago
Listing updated: October 11, 2024 at 01:01pm
Listed by:
Cherie Benoit 978-355-3044,
Keller Williams Boston MetroWest 508-877-6500
Bought with:
Tracey Fiorelli
Janice Mitchell R.E., Inc
Source: MLS PIN,MLS#: 73260924
Facts & features
Interior
Bedrooms & bathrooms
- Bedrooms: 6
- Bathrooms: 3
- Full bathrooms: 2
- 1/2 bathrooms: 1
- Main level bathrooms: 1
Primary bedroom
- Features: Bathroom - Full, Ceiling Fan(s), Walk-In Closet(s), Flooring - Wall to Wall Carpet
- Level: Second
Bedroom 2
- Features: Closet, Flooring - Wall to Wall Carpet
- Level: Second
Bedroom 3
- Features: Closet, Flooring - Wall to Wall Carpet
- Level: Second
Bedroom 4
- Features: Closet, Flooring - Wall to Wall Carpet
- Level: Second
Bedroom 5
- Features: Closet, Flooring - Wall to Wall Carpet
- Level: Second
Primary bathroom
- Features: Yes
Bathroom 1
- Features: Bathroom - Half, Flooring - Stone/Ceramic Tile, Countertops - Stone/Granite/Solid
- Level: Main,First
Bathroom 2
- Features: Bathroom - Full, Bathroom - With Tub & Shower, Flooring - Stone/Ceramic Tile
- Level: Second
Bathroom 3
- Features: Bathroom - Full, Bathroom - With Tub & Shower, Flooring - Stone/Ceramic Tile
- Level: Second
Dining room
- Features: Flooring - Wood
- Level: Main,First
Family room
- Features: Flooring - Wood, Deck - Exterior, Exterior Access, Open Floorplan
- Level: Main,First
Kitchen
- Features: Flooring - Hardwood, Dining Area, Countertops - Stone/Granite/Solid, Kitchen Island, Cabinets - Upgraded, Deck - Exterior, Exterior Access, Open Floorplan, Recessed Lighting
- Level: Main,First
Living room
- Features: Wood / Coal / Pellet Stove, Ceiling Fan(s), Flooring - Wood, Exterior Access, Recessed Lighting
- Level: Main,First
Office
- Features: Flooring - Hardwood
- Level: First
Heating
- Baseboard, Oil
Cooling
- None
Appliances
- Included: Water Heater, Range, Dishwasher, Microwave, Refrigerator, Washer, Dryer, Range Hood
- Laundry: Second Floor, Electric Dryer Hookup, Washer Hookup
Features
- Recessed Lighting, Closet, Entry Hall, Office, Bedroom, Bonus Room, Internet Available - Unknown
- Flooring: Wood, Tile, Carpet, Flooring - Wood, Flooring - Hardwood, Flooring - Wall to Wall Carpet
- Has basement: No
- Number of fireplaces: 2
- Fireplace features: Family Room
Interior area
- Total structure area: 2,865
- Total interior livable area: 2,865 sqft
Property
Parking
- Total spaces: 6
- Parking features: Under, Garage Faces Side, Paved Drive, Off Street, Paved
- Attached garage spaces: 2
- Uncovered spaces: 4
Features
- Patio & porch: Porch, Deck - Wood
- Exterior features: Porch, Deck - Wood, Pool - Above Ground, Rain Gutters, Hot Tub/Spa, Storage, Fenced Yard
- Has private pool: Yes
- Pool features: Above Ground
- Has spa: Yes
- Spa features: Private
- Fencing: Fenced/Enclosed,Fenced
Lot
- Size: 1.85 Acres
- Features: Cleared, Gentle Sloping, Level
Details
- Parcel number: M:000D B:0125 L:,4330430
- Zoning: R80
Construction
Type & style
- Home type: SingleFamily
- Architectural style: Colonial
- Property subtype: Single Family Residence
Materials
- Foundation: Concrete Perimeter
- Roof: Asphalt/Composition Shingles
Condition
- Year built: 1997
Utilities & green energy
- Electric: 200+ Amp Service
- Sewer: Private Sewer
- Water: Private
- Utilities for property: for Electric Range, for Electric Dryer, Washer Hookup
Green energy
- Energy efficient items: Thermostat
Community & neighborhood
Community
- Community features: Tennis Court(s), Park, Medical Facility, House of Worship, Public School
Location
- Region: Barre
Other
Other facts
- Listing terms: Contract
- Road surface type: Paved
Price history
| Date | Event | Price |
|---|---|---|
| 10/11/2024 | Sold | $530,000$185/sqft |
Source: MLS PIN #73260924 Report a problem | ||
| 8/9/2024 | Contingent | $530,000$185/sqft |
Source: MLS PIN #73260924 Report a problem | ||
| 8/1/2024 | Listed for sale | $530,000$185/sqft |
Source: MLS PIN #73260924 Report a problem | ||
| 7/27/2024 | Contingent | $530,000$185/sqft |
Source: MLS PIN #73260924 Report a problem | ||
| 7/8/2024 | Listed for sale | $530,000+1%$185/sqft |
Source: MLS PIN #73260924 Report a problem | ||
Public tax history
| Year | Property taxes | Tax assessment |
|---|---|---|
| 2025 | $6,843 +0.4% | $503,500 +3.2% |
| 2024 | $6,819 +11.8% | $487,800 +26.8% |
| 2023 | $6,101 -2.8% | $384,700 +3.2% |
Find assessor info on the county website
Neighborhood: 01005
Nearby schools
GreatSchools rating
- 6/10Ruggles Lane SchoolGrades: PK-5Distance: 2.3 mi
- 4/10Quabbin Regional Middle SchoolGrades: 6-8Distance: 1 mi
- 4/10Quabbin Regional High SchoolGrades: 9-12Distance: 1 mi
Schools provided by the listing agent
- Elementary: Ruggles Lane
- Middle: Quabbin
- High: Quabbin
Source: MLS PIN. This data may not be complete. We recommend contacting the local school district to confirm school assignments for this home.
Get a cash offer in 3 minutes
Find out how much your home could sell for in as little as 3 minutes with a no-obligation cash offer.
Estimated market value$549,400
Get a cash offer in 3 minutes
Find out how much your home could sell for in as little as 3 minutes with a no-obligation cash offer.
Estimated market value
$549,400


