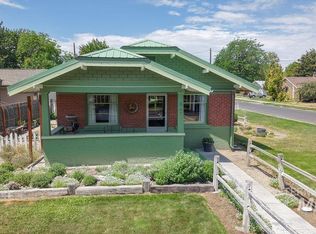Sold
Price Unknown
857 Walnut St, Twin Falls, ID 83301
3beds
1baths
1,276sqft
Single Family Residence
Built in 1920
7,318.08 Square Feet Lot
$319,100 Zestimate®
$--/sqft
$1,798 Estimated rent
Home value
$319,100
$281,000 - $364,000
$1,798/mo
Zestimate® history
Loading...
Owner options
Explore your selling options
What's special
This beautiful home is ready for new owners to move-in! If you are looking for a "charming" property, let's start at the covered porch, for your bistro set and holiday decor. Inside the original hardwood floors instantly attract attention. The living, dining and kitchen are all southern facing for amazing light! With a new efficient furnace and AC in 2023 you can let the sun shine through the beautiful windows while keeping cool. A good-sized primary bedroom with an office nook is a surprising bonus for this age of home. Downstairs is a private flex space with large southern-facing window for great light. The "tandem 2 car" oversized garage has a 5-PANEL DOOR! Yes, bring your lifted Idaho trucks and park inside with additional room for the collector's car, workshop or storage. The yard has a full sprinkler system, a huge raised garden and fruit trees. Exterior maintenance will be at a minimum with updated vinyl siding and windows. Owners loved the location close to parks, schools and bus stop.
Zillow last checked: 8 hours ago
Listing updated: June 06, 2025 at 03:50pm
Listed by:
Shellien Gilliland 208-316-8778,
Gem State Realty Inc
Bought with:
Non Member
NON MEMBER OFFICE
Source: IMLS,MLS#: 98946609
Facts & features
Interior
Bedrooms & bathrooms
- Bedrooms: 3
- Bathrooms: 1
- Main level bathrooms: 1
- Main level bedrooms: 2
Primary bedroom
- Level: Main
Bedroom 2
- Level: Main
Bedroom 3
- Level: Lower
Kitchen
- Level: Main
Living room
- Level: Main
Heating
- Forced Air, Natural Gas
Cooling
- Central Air
Appliances
- Included: Electric Water Heater, Oven/Range Built-In, Refrigerator, Water Softener Owned
Features
- Number of Baths Main Level: 1
- Flooring: Hardwood
- Has basement: No
- Has fireplace: No
Interior area
- Total structure area: 1,276
- Total interior livable area: 1,276 sqft
- Finished area above ground: 1,228
- Finished area below ground: 48
Property
Parking
- Total spaces: 2
- Parking features: Attached, Alley Access
- Attached garage spaces: 2
Features
- Levels: Single with Below Grade
- Fencing: Full
Lot
- Size: 7,318 sqft
- Features: Standard Lot 6000-9999 SF, Garden, Auto Sprinkler System, Full Sprinkler System
Details
- Parcel number: RPT35810080090
Construction
Type & style
- Home type: SingleFamily
- Property subtype: Single Family Residence
Materials
- Vinyl Siding
- Foundation: Crawl Space
- Roof: Architectural Style
Condition
- Year built: 1920
Utilities & green energy
- Water: Public
- Utilities for property: Sewer Connected
Community & neighborhood
Location
- Region: Twin Falls
- Subdivision: Twin Falls Murtaugh
Other
Other facts
- Listing terms: Cash,Conventional,FHA,VA Loan
- Ownership: Fee Simple
Price history
Price history is unavailable.
Public tax history
| Year | Property taxes | Tax assessment |
|---|---|---|
| 2024 | $1,410 -12.6% | $256,302 -7.7% |
| 2023 | $1,614 -7.2% | $277,632 +0.2% |
| 2022 | $1,740 +10.5% | $276,945 +32.4% |
Find assessor info on the county website
Neighborhood: 83301
Nearby schools
GreatSchools rating
- 5/10Morningside Elementary SchoolGrades: PK-5Distance: 0.4 mi
- 3/10South Hills Middle SchoolGrades: 6-8Distance: 2.9 mi
- 8/10Twin Falls Senior High SchoolGrades: 9-12Distance: 0.9 mi
Schools provided by the listing agent
- Elementary: Morningside
- Middle: O'Leary
- High: Twin Falls
- District: Twin Falls School District #411
Source: IMLS. This data may not be complete. We recommend contacting the local school district to confirm school assignments for this home.
