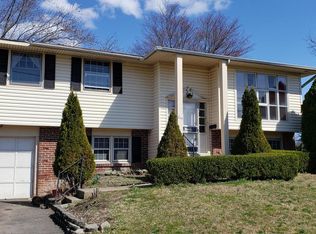Sold for $435,000 on 08/29/25
$435,000
857 W County Line Rd, Hatboro, PA 19040
4beds
1,498sqft
Single Family Residence
Built in 1964
0.33 Acres Lot
$438,300 Zestimate®
$290/sqft
$2,873 Estimated rent
Home value
$438,300
$408,000 - $469,000
$2,873/mo
Zestimate® history
Loading...
Owner options
Explore your selling options
What's special
Discover a unique opportunity to transform this grand split-level house into the home of your dreams! If you have an eye for design, you will see what I'm seeing when you stop in for a tour. You will feel the strength of the construction as well as the positive energy that flows through the rooms. Or, if you love retro style, this meticulously maintained home is waiting for you! The front foyer warmly greets you upon arrival. Plush, clean carpet protecting hardwood floors ready to be revealed! A few steps up and you will be in the spacious living room where natural light flows in from the bay window. There is a formal dining room if you prefer or you might open the wall to the adjacent, eat-in kitchen which has a cook-top, built in oven, dishwasher, lots of cabinet and counter space as well as a food pantry. A few more steps will take you to the upper level where your main bedroom, two additional bedrooms, full bath and hall linen closet will be found. The main bedroom has an additional convenient door to the hall bath. The lower level features a spacious family room, an office/bedroom and what was once an attached garage, which can be used as preferred and the half bath. The laundry room, also on this level, has a door to the covered back patio where you will see the beautifully landscaped yard. The detached over-sized Garage with Electric is sure to impress! Extra wide driveway makes for numerous parking spaces and daily turn around for you to come and go! Intrigued? Come tour and you will see what I see in this amazing home!
Zillow last checked: 9 hours ago
Listing updated: August 31, 2025 at 03:02pm
Listed by:
Brenda Masse 215-518-2347,
Coldwell Banker Hearthside
Bought with:
Maya Dheyab, RS360205
Realty Mark Associates
Source: Bright MLS,MLS#: PABU2090072
Facts & features
Interior
Bedrooms & bathrooms
- Bedrooms: 4
- Bathrooms: 2
- Full bathrooms: 1
- 1/2 bathrooms: 1
Primary bedroom
- Level: Upper
Bedroom 2
- Level: Upper
Bedroom 3
- Level: Upper
Bedroom 4
- Level: Lower
Bathroom 1
- Level: Upper
Dining room
- Level: Main
Family room
- Features: Fireplace - Wood Burning
- Level: Lower
Half bath
- Level: Lower
Kitchen
- Level: Main
Laundry
- Level: Lower
Living room
- Level: Main
Storage room
- Level: Lower
Heating
- Forced Air, Natural Gas
Cooling
- Central Air, Electric
Appliances
- Included: Cooktop, Dishwasher, Gas Water Heater
- Laundry: Lower Level, Laundry Room
Features
- Dry Wall, Paneled Walls
- Flooring: Carpet, Hardwood, Vinyl
- Has basement: No
- Number of fireplaces: 1
- Fireplace features: Brick, Wood Burning
Interior area
- Total structure area: 1,498
- Total interior livable area: 1,498 sqft
- Finished area above ground: 1,498
- Finished area below ground: 0
Property
Parking
- Total spaces: 10
- Parking features: Garage Door Opener, Oversized, Asphalt, Driveway, Detached
- Garage spaces: 2
- Uncovered spaces: 8
Accessibility
- Accessibility features: None
Features
- Levels: Multi/Split,Three
- Stories: 3
- Exterior features: Sidewalks
- Pool features: None
- Fencing: Partial
Lot
- Size: 0.33 Acres
- Dimensions: 80.00 x 181.00
- Features: Front Yard, Landscaped, Level, Private, Rear Yard
Details
- Additional structures: Above Grade, Below Grade
- Parcel number: 49010210
- Zoning: R2
- Special conditions: Standard
Construction
Type & style
- Home type: SingleFamily
- Property subtype: Single Family Residence
Materials
- Frame
- Foundation: Crawl Space
Condition
- New construction: No
- Year built: 1964
Utilities & green energy
- Sewer: Public Sewer
- Water: Public
Community & neighborhood
Location
- Region: Hatboro
- Subdivision: Fairfield
- Municipality: WARMINSTER TWP
Other
Other facts
- Listing agreement: Exclusive Right To Sell
- Listing terms: Cash,Conventional,FHA,VA Loan
- Ownership: Fee Simple
Price history
| Date | Event | Price |
|---|---|---|
| 8/29/2025 | Sold | $435,000-3.3%$290/sqft |
Source: | ||
| 8/17/2025 | Pending sale | $450,000$300/sqft |
Source: | ||
| 7/26/2025 | Contingent | $450,000$300/sqft |
Source: | ||
| 5/9/2025 | Price change | $450,000-10%$300/sqft |
Source: | ||
| 3/29/2025 | Listed for sale | $500,000$334/sqft |
Source: | ||
Public tax history
Tax history is unavailable.
Neighborhood: 19040
Nearby schools
GreatSchools rating
- 6/10Willow Dale El SchoolGrades: K-5Distance: 1.2 mi
- 7/10Log College Middle SchoolGrades: 6-8Distance: 1.4 mi
- 6/10William Tennent High SchoolGrades: 9-12Distance: 2.6 mi
Schools provided by the listing agent
- District: Centennial
Source: Bright MLS. This data may not be complete. We recommend contacting the local school district to confirm school assignments for this home.

Get pre-qualified for a loan
At Zillow Home Loans, we can pre-qualify you in as little as 5 minutes with no impact to your credit score.An equal housing lender. NMLS #10287.
Sell for more on Zillow
Get a free Zillow Showcase℠ listing and you could sell for .
$438,300
2% more+ $8,766
With Zillow Showcase(estimated)
$447,066