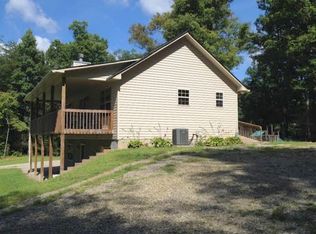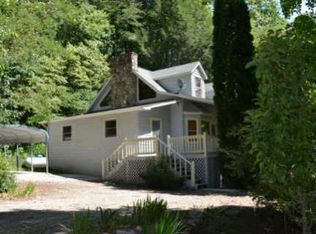Charming cabin nestled back off the road on 3.83 acres with well flowing creek. Very well maintained with large functional kitchen. Nice size master on the main level with two bedrooms with Jack n Jill bath upstairs. Terrific front porch and serene screen porch on back to enjoy the sounds of the creek and the wildlife. Oversized 1 car garage with ample workbench and storage space.
This property is off market, which means it's not currently listed for sale or rent on Zillow. This may be different from what's available on other websites or public sources.


