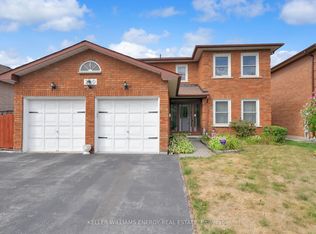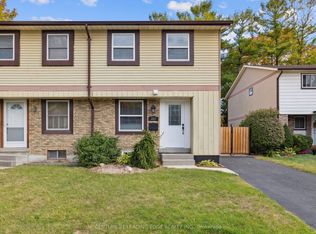This Home Is Truly One Of A Kind! Don't Miss Out On This Beautiful 5-Level Backsplit Located In The Highly Desired Mclaughlin Community! Beautifully & Newly Renovated Top To Bottom - Simply Too Much To List! Starting Off W/Extremely Low Property Taxes, This Home Offers 4 Br & 3.5 Washrm Incl. Master Ensuite W/Rainfall Shower, Main Floor Jacuzzi, Hardwood Floor/Crown Moulding Throughout, Gas Fireplace, Direct Garage Access, W/O To Yard, & A Separate Entrance Leading To The Newly Finished Basement W/2 Lrg. Br, New Vinyl Flooring, Separate Kitchen, 4 Pc. Bath, & A Separate Laundry! Nothing But A Perfect Opportunity For Rental Income Or An Extended Family! Come Take A Look!
This property is off market, which means it's not currently listed for sale or rent on Zillow. This may be different from what's available on other websites or public sources.

