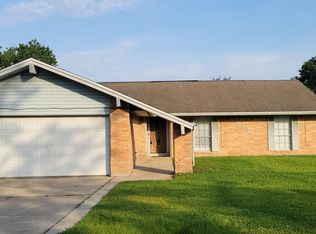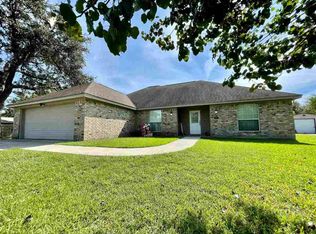Charming brick home located in Bridge City. This 3/2/2 has many updates. Large kitchen open to your family room with stone fireplace. Big fenced backyard with a entertaining patio. Make your appointment to see this home before it's too late.
This property is off market, which means it's not currently listed for sale or rent on Zillow. This may be different from what's available on other websites or public sources.

