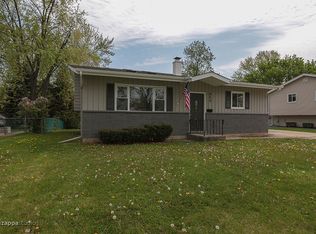Closed
$345,900
857 S Iowa Ave, Addison, IL 60101
3beds
2,182sqft
Single Family Residence
Built in 1964
8,276.4 Square Feet Lot
$401,600 Zestimate®
$159/sqft
$2,837 Estimated rent
Home value
$401,600
$382,000 - $422,000
$2,837/mo
Zestimate® history
Loading...
Owner options
Explore your selling options
What's special
57 years of Love and Memories for these owners shows in the pride of ownership and updates. Tree lined street in quiet neighborhood. Hardwood Floors, Bay Windows, Large Deck to Large Backyard. Stone Fireplace warms the family room that is perfect for entertaining. Second full bath and walkout basement door to backyard and oversized 2 car garage. Workshop perfect for wood-worker or crafter. Can be finished and converted to 4th bedroom. Large Laundry / Mudroom. Updated mechanicals, roof and siding. Just waiting on your touches, don't snooze as you will loose the opportunity to call this property your home...
Zillow last checked: 8 hours ago
Listing updated: March 31, 2023 at 01:02am
Listing courtesy of:
Roger Jenisch 630-480-4555,
Exit Realty Redefined
Bought with:
Rusen Rusev
Runway Realty Inc
Source: MRED as distributed by MLS GRID,MLS#: 11694952
Facts & features
Interior
Bedrooms & bathrooms
- Bedrooms: 3
- Bathrooms: 2
- Full bathrooms: 2
Primary bedroom
- Features: Flooring (Hardwood)
- Level: Main
- Area: 156 Square Feet
- Dimensions: 12X13
Bedroom 2
- Features: Flooring (Hardwood)
- Level: Main
- Area: 120 Square Feet
- Dimensions: 10X12
Bedroom 3
- Features: Flooring (Hardwood)
- Level: Main
- Area: 80 Square Feet
- Dimensions: 8X10
Dining room
- Features: Flooring (Hardwood)
- Level: Main
- Area: 132 Square Feet
- Dimensions: 11X12
Family room
- Features: Flooring (Carpet)
- Level: Basement
- Area: 475 Square Feet
- Dimensions: 19X25
Kitchen
- Features: Kitchen (Eating Area-Table Space), Flooring (Vinyl)
- Level: Main
- Area: 132 Square Feet
- Dimensions: 11X12
Laundry
- Features: Flooring (Vinyl)
- Level: Basement
- Area: 130 Square Feet
- Dimensions: 10X13
Living room
- Features: Flooring (Hardwood)
- Level: Main
- Area: 255 Square Feet
- Dimensions: 15X17
Other
- Features: Flooring (Other)
- Level: Basement
- Area: 180 Square Feet
- Dimensions: 12X15
Heating
- Natural Gas
Cooling
- Central Air
Appliances
- Included: Range, Microwave, Dishwasher, Refrigerator, Washer, Dryer, Disposal, Stainless Steel Appliance(s)
- Laundry: Gas Dryer Hookup, In Unit, Sink
Features
- Separate Dining Room, Workshop
- Flooring: Hardwood
- Windows: Screens
- Basement: Finished,Full,Walk-Out Access
- Attic: Pull Down Stair,Unfinished
- Number of fireplaces: 1
- Fireplace features: Gas Log, Family Room
Interior area
- Total structure area: 2,364
- Total interior livable area: 2,182 sqft
Property
Parking
- Total spaces: 6.5
- Parking features: Asphalt, Concrete, Garage Door Opener, On Site, Garage Owned, Detached, Off Street, Owned, Garage
- Garage spaces: 2.5
- Has uncovered spaces: Yes
Accessibility
- Accessibility features: No Disability Access
Features
- Patio & porch: Deck
- Fencing: Fenced
Lot
- Size: 8,276 sqft
Details
- Additional structures: None
- Parcel number: 0333401006
- Special conditions: None
Construction
Type & style
- Home type: SingleFamily
- Property subtype: Single Family Residence
Materials
- Vinyl Siding, Brick
- Foundation: Concrete Perimeter
- Roof: Asphalt
Condition
- New construction: No
- Year built: 1964
Utilities & green energy
- Electric: Circuit Breakers
- Sewer: Public Sewer, Storm Sewer
- Water: Lake Michigan, Public
Community & neighborhood
Community
- Community features: Curbs, Sidewalks, Street Lights, Street Paved
Location
- Region: Addison
HOA & financial
HOA
- Services included: None
Other
Other facts
- Listing terms: Conventional
- Ownership: Fee Simple
Price history
| Date | Event | Price |
|---|---|---|
| 3/28/2023 | Sold | $345,900+1.8%$159/sqft |
Source: | ||
| 1/31/2023 | Contingent | $339,900$156/sqft |
Source: | ||
| 1/25/2023 | Listed for sale | $339,900$156/sqft |
Source: | ||
| 1/17/2023 | Contingent | $339,900$156/sqft |
Source: | ||
| 1/13/2023 | Listed for sale | $339,900$156/sqft |
Source: | ||
Public tax history
| Year | Property taxes | Tax assessment |
|---|---|---|
| 2024 | $6,558 +15.9% | $101,046 +8.8% |
| 2023 | $5,660 +54.6% | $92,890 +7.8% |
| 2022 | $3,662 -0.3% | $86,130 +4.4% |
Find assessor info on the county website
Neighborhood: 60101
Nearby schools
GreatSchools rating
- 7/10Ardmore Elementary SchoolGrades: K-5Distance: 0.4 mi
- 6/10Indian Trail Jr High SchoolGrades: 6-8Distance: 2.2 mi
- 8/10Addison Trail High SchoolGrades: 9-12Distance: 2.2 mi
Schools provided by the listing agent
- High: Addison Trail High School
- District: 4
Source: MRED as distributed by MLS GRID. This data may not be complete. We recommend contacting the local school district to confirm school assignments for this home.
Get a cash offer in 3 minutes
Find out how much your home could sell for in as little as 3 minutes with a no-obligation cash offer.
Estimated market value$401,600
Get a cash offer in 3 minutes
Find out how much your home could sell for in as little as 3 minutes with a no-obligation cash offer.
Estimated market value
$401,600
