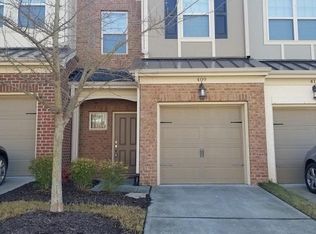Move in ready delightful 3 bedroom, 2 1/2 bath end unit townhome. First floor features a versatile onus room or ideal home office or gym. Outside there is a patio and deck that is ideal for grilling. Stainless teel appliances, granite countertops, large island with deep soaking sink. all three bedrooms and two full baths are located on third level. Community amenities include playground beach volleyball, dog park and walking trails. Convenient to NC Central, Duke, UNC, RTP and South Point Mall. Application fee $75/adult. Pets on a case-by-case basis.
Tenant pays all utilities.
Townhouse for rent
$1,950/mo
857 Romeria Dr, Durham, NC 27713
3beds
1,754sqft
Price may not include required fees and charges.
Townhouse
Available now
Small dogs OK
Central air
In unit laundry
Attached garage parking
Forced air
What's special
End unit townhomePatio and deckGranite countertops
- 7 days
- on Zillow |
- -- |
- -- |
Travel times
Looking to buy when your lease ends?
Consider a first-time homebuyer savings account designed to grow your down payment with up to a 6% match & 4.15% APY.
Facts & features
Interior
Bedrooms & bathrooms
- Bedrooms: 3
- Bathrooms: 3
- Full bathrooms: 2
- 1/2 bathrooms: 1
Heating
- Forced Air
Cooling
- Central Air
Appliances
- Included: Dishwasher, Dryer, Microwave, Oven, Washer
- Laundry: In Unit
Features
- Flooring: Carpet, Hardwood
Interior area
- Total interior livable area: 1,754 sqft
Property
Parking
- Parking features: Attached, Off Street
- Has attached garage: Yes
- Details: Contact manager
Features
- Exterior features: Heating system: Forced Air, No Utilities included in rent
Details
- Parcel number: 232157
Construction
Type & style
- Home type: Townhouse
- Property subtype: Townhouse
Building
Management
- Pets allowed: Yes
Community & HOA
Location
- Region: Durham
Financial & listing details
- Lease term: 1 Year
Price history
| Date | Event | Price |
|---|---|---|
| 7/3/2025 | Listed for rent | $1,950$1/sqft |
Source: Zillow Rentals | ||
| 7/1/2025 | Listing removed | $365,900$209/sqft |
Source: | ||
| 5/16/2025 | Price change | $365,900-3.7%$209/sqft |
Source: | ||
| 4/17/2025 | Price change | $379,900-2.6%$217/sqft |
Source: | ||
| 3/20/2025 | Listed for sale | $390,000+6.7%$222/sqft |
Source: | ||
![[object Object]](https://photos.zillowstatic.com/fp/40afc9a5a3b2db2fa55c1f766648db41-p_i.jpg)
