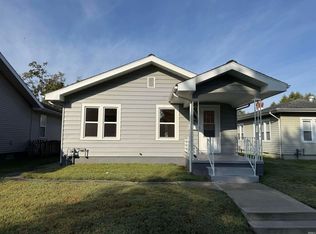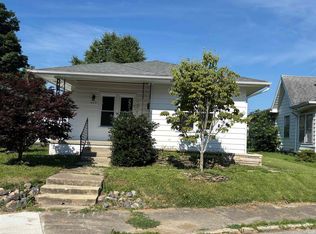Closed
$170,000
857 Ridgeway Ave, Vincennes, IN 47591
3beds
1,310sqft
Single Family Residence
Built in 1945
6,098.4 Square Feet Lot
$173,800 Zestimate®
$--/sqft
$1,282 Estimated rent
Home value
$173,800
Estimated sales range
Not available
$1,282/mo
Zestimate® history
Loading...
Owner options
Explore your selling options
What's special
Quiet street is where this 3 bedroom, 1.5 bath home sits. You will enjoy a covered front porch and a large covered back patio with a privacy fenced back yard. Not to mention a 2 car detached garage with covered grill area. Inside you will find a open living room, dining room and Kitchen with hardwood floors. Kitchen also includes built in breakfast bar and stainless steel appliances. An owners bedroom suite with a half bath and walk closet are also on the main level. All 3 bedrooms have newer carpet. New lighting has been added on the main and lower levels. Lower level is partially finished which includes a feature wall that includes an electric fireplace and built in TV in family room/game room. Laundry room and big storage room also found on the lower level. Many more updates and features.
Zillow last checked: 8 hours ago
Listing updated: February 28, 2025 at 10:12am
Listed by:
Jade Montgomery Office:812-882-4444,
F.C. TUCKER EMGE
Bought with:
Mary Clayton, RB14039606
F.C. TUCKER EMGE
Source: IRMLS,MLS#: 202503506
Facts & features
Interior
Bedrooms & bathrooms
- Bedrooms: 3
- Bathrooms: 2
- Full bathrooms: 1
- 1/2 bathrooms: 1
- Main level bedrooms: 3
Bedroom 1
- Level: Main
Bedroom 2
- Level: Main
Dining room
- Level: Main
- Area: 143
- Dimensions: 13 x 11
Kitchen
- Level: Main
- Area: 156
- Dimensions: 13 x 12
Living room
- Level: Main
- Area: 221
- Dimensions: 13 x 17
Heating
- Natural Gas, Forced Air
Cooling
- Central Air
Appliances
- Included: Disposal, Range/Oven Hook Up Elec, Refrigerator, Washer, Dryer-Electric, Electric Oven, Gas Water Heater, Water Softener Owned
- Laundry: Electric Dryer Hookup, Washer Hookup
Features
- Bar, Ceiling Fan(s), Walk-In Closet(s), Laminate Counters, Main Level Bedroom Suite, Formal Dining Room
- Flooring: Hardwood, Carpet
- Doors: Storm Door(s)
- Windows: Blinds
- Basement: Partially Finished,Block,Sump Pump
- Has fireplace: No
- Fireplace features: Electric
Interior area
- Total structure area: 2,530
- Total interior livable area: 1,310 sqft
- Finished area above ground: 1,310
- Finished area below ground: 0
Property
Parking
- Total spaces: 2
- Parking features: Detached, Garage Door Opener
- Garage spaces: 2
Features
- Levels: One
- Stories: 1
- Patio & porch: Covered, Porch Covered
- Fencing: Wood
Lot
- Size: 6,098 sqft
- Dimensions: 128x135
- Features: Level, City/Town/Suburb
Details
- Parcel number: 421222106037.000022
- Zoning: R1
- Other equipment: Sump Pump
Construction
Type & style
- Home type: SingleFamily
- Architectural style: Bungalow
- Property subtype: Single Family Residence
Materials
- Vinyl Siding
- Roof: Shingle
Condition
- New construction: No
- Year built: 1945
Utilities & green energy
- Electric: Duke Energy Indiana
- Gas: CenterPoint Energy
- Sewer: Public Sewer
- Water: Public, Vincennes Water Utilities
Community & neighborhood
Community
- Community features: Sidewalks
Location
- Region: Vincennes
- Subdivision: None
Price history
| Date | Event | Price |
|---|---|---|
| 2/28/2025 | Sold | $170,000+3.1% |
Source: | ||
| 2/5/2025 | Pending sale | $164,900 |
Source: | ||
| 2/4/2025 | Listed for sale | $164,900+15.7% |
Source: | ||
| 6/29/2022 | Sold | $142,500 |
Source: | ||
| 6/6/2022 | Pending sale | $142,500 |
Source: | ||
Public tax history
| Year | Property taxes | Tax assessment |
|---|---|---|
| 2024 | $1,280 -45.3% | $126,700 +1.4% |
| 2023 | $2,342 +50.2% | $125,000 +9.8% |
| 2022 | $1,559 +133% | $113,800 +50.5% |
Find assessor info on the county website
Neighborhood: 47591
Nearby schools
GreatSchools rating
- 7/10Benjamin Franklin Elementary SchoolGrades: K-5Distance: 1 mi
- 4/10George Rogers Clark SchoolGrades: 6-8Distance: 2.4 mi
- 6/10Lincoln High SchoolGrades: 9-12Distance: 2.3 mi
Schools provided by the listing agent
- Elementary: Franklin
- Middle: Clark
- High: Lincoln
- District: Vincennes Community School Corp.
Source: IRMLS. This data may not be complete. We recommend contacting the local school district to confirm school assignments for this home.

Get pre-qualified for a loan
At Zillow Home Loans, we can pre-qualify you in as little as 5 minutes with no impact to your credit score.An equal housing lender. NMLS #10287.

