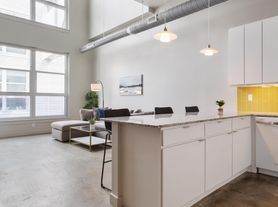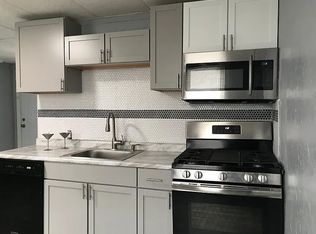Close to downtown and the stripe district. Hospitals for any medical staff or students. Sports fans have close proximity to the Steelers and Pirates stadium. Fully furnished and all new appliances 4 bedroom and 3.5 bathrooms.
Looking to rent to own. Deposit of 100k and 24 month lease agreement of 4500k of rent per month. 2000 of rent goes toward final sale amount.
Closing in month 24 is required for remainder of 400k.
Damage deposit of 10k due with 100k deposit at signing of rent to own contract. If at month 24 buyer pulls out of closing Buyer forfeits deposit of 100 K. If closing takes longer than 24 month then a penalty payment of 150 per day will be required in addition to closing. With payment due of penalty day prior to closing.
Buyer will receive 10k damage deposit after home inspection, provided no damages have occurred if buyer pulls out of contract.
House for rent
Accepts Zillow applications
$4,500/mo
857 Peralta St, Pittsburgh, PA 15212
4beds
3,128sqft
Price may not include required fees and charges.
Single family residence
Available Thu Jan 1 2026
No pets
Central air
In unit laundry
Off street parking
Forced air
What's special
All new appliances
- 19 days |
- -- |
- -- |
Zillow last checked: 10 hours ago
Listing updated: November 21, 2025 at 02:41pm
Travel times
Facts & features
Interior
Bedrooms & bathrooms
- Bedrooms: 4
- Bathrooms: 4
- Full bathrooms: 3
- 1/2 bathrooms: 1
Heating
- Forced Air
Cooling
- Central Air
Appliances
- Included: Dishwasher, Dryer, Freezer, Microwave, Oven, Refrigerator, Washer
- Laundry: In Unit
Features
- Flooring: Carpet, Hardwood, Tile
- Furnished: Yes
Interior area
- Total interior livable area: 3,128 sqft
Property
Parking
- Parking features: Off Street
- Details: Contact manager
Features
- Exterior features: Heating system: Forced Air
Details
- Parcel number: 0024K00025000000
Construction
Type & style
- Home type: SingleFamily
- Property subtype: Single Family Residence
Community & HOA
Location
- Region: Pittsburgh
Financial & listing details
- Lease term: Rent to Own
Price history
| Date | Event | Price |
|---|---|---|
| 11/18/2025 | Listed for rent | $4,500+16.9%$1/sqft |
Source: Zillow Rentals | ||
| 4/7/2025 | Listing removed | $3,850$1/sqft |
Source: Zillow Rentals | ||
| 3/31/2025 | Listed for rent | $3,850$1/sqft |
Source: Zillow Rentals | ||
| 12/19/2024 | Pending sale | $355,000$113/sqft |
Source: | ||
| 12/17/2024 | Sold | $355,000$113/sqft |
Source: | ||

