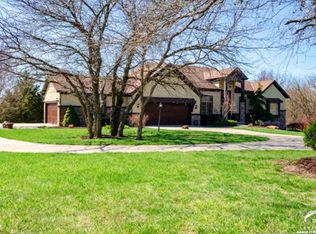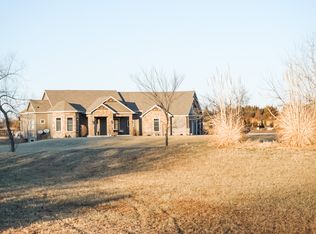857 N 1663rd Rd, Lawrence, KS 66049 is a single family home that contains 2,303 sq ft and was built in 2018. It contains 4 bedrooms and 4 bathrooms.
The Zestimate for this house is $1,218,100. The Rent Zestimate for this home is $4,657/mo.
Sold
Street View
Price Unknown
857 N 1663rd Rd, Lawrence, KS 66049
4beds
4baths
2,303sqft
SingleFamily
Built in 2018
5.5 Acres Lot
$1,218,100 Zestimate®
$--/sqft
$4,657 Estimated rent
Home value
$1,218,100
$1.13M - $1.32M
$4,657/mo
Zestimate® history
Loading...
Owner options
Explore your selling options
What's special
Facts & features
Interior
Bedrooms & bathrooms
- Bedrooms: 4
- Bathrooms: 4
Heating
- Other
Features
- Flooring: Other, Hardwood
- Basement: Finished
- Has fireplace: Yes
Interior area
- Total interior livable area: 2,303 sqft
Property
Parking
- Parking features: Garage - Attached
Features
- Exterior features: Stucco, Cement / Concrete
Lot
- Size: 5.50 Acres
Details
- Parcel number: 0230693000000025000
Construction
Type & style
- Home type: SingleFamily
Materials
- Frame
- Foundation: Crawl/Raised
- Roof: Composition
Condition
- Year built: 2018
Community & neighborhood
Location
- Region: Lawrence
Price history
| Date | Event | Price |
|---|---|---|
| 7/25/2025 | Sold | -- |
Source: Agent Provided Report a problem | ||
| 5/12/2025 | Contingent | $1,249,000$542/sqft |
Source: | ||
| 5/8/2025 | Listed for sale | $1,249,000$542/sqft |
Source: | ||
Public tax history
| Year | Property taxes | Tax assessment |
|---|---|---|
| 2024 | $12,704 +6.4% | $111,601 +9.6% |
| 2023 | $11,943 +2.4% | $101,821 +3.3% |
| 2022 | $11,668 +16.6% | $98,601 +19.9% |
Find assessor info on the county website
Neighborhood: 66049
Nearby schools
GreatSchools rating
- 8/10Langston Hughes Elementary SchoolGrades: K-5Distance: 1.4 mi
- 7/10Lawrence Southwest Middle SchoolGrades: 6-8Distance: 3.7 mi
- 7/10Lawrence Free State High SchoolGrades: 9-12Distance: 2.1 mi

