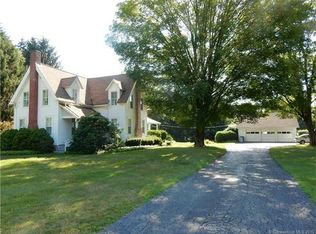Sold for $391,000
$391,000
857 Marion Road, Cheshire, CT 06410
2beds
1,244sqft
Single Family Residence
Built in 1935
1.06 Acres Lot
$400,000 Zestimate®
$314/sqft
$2,853 Estimated rent
Home value
$400,000
$356,000 - $448,000
$2,853/mo
Zestimate® history
Loading...
Owner options
Explore your selling options
What's special
Tucked away in a quiet, private setting, this charming Cape-style home offers 2-3 bedrooms and 1.1 baths, combining comfort, space, and style. The heart of the home is the beautifully updated kitchen, complete with brand-new stainless steel appliances, granite countertops, a stone tile backsplash, a center island, and abundant cabinetry-perfect for everyday living or entertaining. Adjacent is the spacious great room featuring a handsome fireplace with a granite mantel, ideal for cozy evenings. Off the great room, enjoy the enclosed porch overlooking the large, manicured backyard with white vinyl fencing, a stone patio, and dedicated grilling area-an ideal outdoor retreat for relaxing or hosting. The first floor also includes a separate laundry room and a flexible bonus room that can serve as a third bedroom, home office, or guest space. Upstairs are two generously sized bedrooms and a convenient half bath. Recent updates include a new furnace, freshly painted interior, updated bathrooms, and a new roof on the addition. Truly move-in ready, this home has been well maintained inside and out. Located close to a new elementary school, major highways, and local shopping, this property offers the best of both privacy and convenience. Don't miss your opportunity to call this gem your new home-schedule a private showing today!
Zillow last checked: 8 hours ago
Listing updated: August 27, 2025 at 06:00pm
Listed by:
Agnes Nawrocki 203-641-8649,
William Raveis Real Estate 203-272-0001
Bought with:
Stephanie Oliver, REB.0795078
Dave Jones Realty, LLC
Source: Smart MLS,MLS#: 24105932
Facts & features
Interior
Bedrooms & bathrooms
- Bedrooms: 2
- Bathrooms: 2
- Full bathrooms: 1
- 1/2 bathrooms: 1
Primary bedroom
- Features: Half Bath
- Level: Upper
- Area: 168 Square Feet
- Dimensions: 12 x 14
Bedroom
- Features: Hardwood Floor
- Level: Upper
- Area: 132 Square Feet
- Dimensions: 11 x 12
Family room
- Features: Fireplace
- Level: Main
- Area: 88 Square Feet
- Dimensions: 8 x 11
Living room
- Features: Combination Liv/Din Rm, Hardwood Floor
- Level: Main
- Area: 276 Square Feet
- Dimensions: 12 x 23
Office
- Features: Remodeled, Hardwood Floor
- Level: Main
Heating
- Heat Pump, Bottle Gas
Cooling
- Ceiling Fan(s), Central Air
Appliances
- Included: Gas Range, Microwave, Refrigerator, Dishwasher, Washer, Dryer, Water Heater
Features
- Open Floorplan
- Basement: Full,Storage Space,Concrete
- Attic: Access Via Hatch
- Number of fireplaces: 1
Interior area
- Total structure area: 1,244
- Total interior livable area: 1,244 sqft
- Finished area above ground: 1,244
Property
Parking
- Parking features: None
Features
- Fencing: Partial
Lot
- Size: 1.06 Acres
- Features: Interior Lot, Level
Details
- Parcel number: 1080250
- Zoning: R-40
Construction
Type & style
- Home type: SingleFamily
- Architectural style: Cape Cod
- Property subtype: Single Family Residence
Materials
- Vinyl Siding
- Foundation: Stone
- Roof: Asphalt
Condition
- New construction: No
- Year built: 1935
Utilities & green energy
- Sewer: Septic Tank
- Water: Well
Community & neighborhood
Location
- Region: Cheshire
Price history
| Date | Event | Price |
|---|---|---|
| 8/27/2025 | Sold | $391,000+2.9%$314/sqft |
Source: | ||
| 7/21/2025 | Pending sale | $379,900$305/sqft |
Source: | ||
| 7/7/2025 | Price change | $379,900-5%$305/sqft |
Source: | ||
| 6/23/2025 | Listed for sale | $399,900+48.1%$321/sqft |
Source: | ||
| 6/17/2022 | Sold | $270,000+3.9%$217/sqft |
Source: | ||
Public tax history
| Year | Property taxes | Tax assessment |
|---|---|---|
| 2025 | $5,729 +8.3% | $192,640 |
| 2024 | $5,290 +22.9% | $192,640 +57% |
| 2023 | $4,306 +2.3% | $122,710 |
Find assessor info on the county website
Neighborhood: 06410
Nearby schools
GreatSchools rating
- 9/10Doolittle SchoolGrades: K-6Distance: 2.1 mi
- 7/10Dodd Middle SchoolGrades: 7-8Distance: 2 mi
- 9/10Cheshire High SchoolGrades: 9-12Distance: 3 mi
Schools provided by the listing agent
- High: Cheshire
Source: Smart MLS. This data may not be complete. We recommend contacting the local school district to confirm school assignments for this home.
Get pre-qualified for a loan
At Zillow Home Loans, we can pre-qualify you in as little as 5 minutes with no impact to your credit score.An equal housing lender. NMLS #10287.
Sell for more on Zillow
Get a Zillow Showcase℠ listing at no additional cost and you could sell for .
$400,000
2% more+$8,000
With Zillow Showcase(estimated)$408,000
