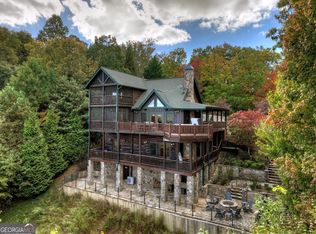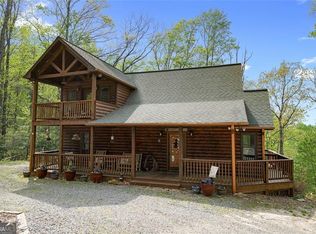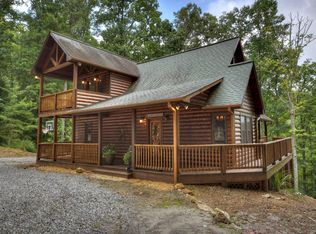Closed
$1,208,740
857 Lakeview Dr, Blue Ridge, GA 30513
4beds
4,544sqft
Single Family Residence, Cabin
Built in 2003
1.93 Acres Lot
$1,236,800 Zestimate®
$266/sqft
$5,353 Estimated rent
Home value
$1,236,800
$1.05M - $1.46M
$5,353/mo
Zestimate® history
Loading...
Owner options
Explore your selling options
What's special
Perched atop the iconic Aska Adventure Area and just minutes from Downtown Blue Ridge, 857 Lakeview Drive is a rare legacy estate that blends timeless log construction with modern mountain luxury. Nestled behind a private gated drive and surrounded by native Hemlocks, this stunning timber-frame retreat offers year-round, layered views of Lake Blue Ridge and the Blue Ridge Mountains-an inspiring setting that feels remote, yet is easily accessible. Crafted with true log construction, the main residence showcases rustic elegance with soaring ceilings, exposed beams, and a wall of windows that frame the panoramic views. The open-concept design flows from a gourmet kitchen with premium appliances to expansive living and dining areas-ideal for entertaining or relaxing fireside. The primary suite is a peaceful escape, complete with a private screened porch with glass railings for unobstructed vistas. On the terrace level, enjoy a rec room with wet bar, a charming sunroom wrapped in rare reclaimed Chestnut-wood, and access to expansive wraparound Trex decks designed for gathering and taking in the natural surroundings. Just across the drive, the Coach House is a standout feature. This detached two-car garage includes a beautifully finished guest apartment with a full reclaimed Chestnut-wood kitchen, king bedroom, and ensuite bath. One wing offers a heated/cooled yoga studio, artist's loft, or office. The other features a potting room, dog wash station, and workshop. Additional features include high-speed fiber internet, whole-house generator, energy-efficient systems, full home surveillance, and gated access bordering the Chattahoochee National Forest. Whether used as a full-time home, private retreat, or luxury investment, this is mountain living at its most refined-where craftsmanship, comfort, and nature converge.
Zillow last checked: 8 hours ago
Listing updated: September 25, 2025 at 05:36am
Listed by:
Logan Fitts (706) 222-5588,
Mountain Sotheby's Int'l Realty
Bought with:
Logan Fitts, 391447
Mountain Sotheby's Int'l Realty
Source: GAMLS,MLS#: 10575880
Facts & features
Interior
Bedrooms & bathrooms
- Bedrooms: 4
- Bathrooms: 4
- Full bathrooms: 4
- Main level bathrooms: 1
- Main level bedrooms: 1
Kitchen
- Features: Breakfast Area, Breakfast Bar, Country Kitchen, Kitchen Island
Heating
- Central, Electric
Cooling
- Ceiling Fan(s), Central Air, Electric
Appliances
- Included: Dishwasher, Dryer, Gas Water Heater, Microwave, Other, Refrigerator, Washer
- Laundry: In Basement
Features
- Double Vanity, Master On Main Level, Split Foyer, Entrance Foyer, Wet Bar
- Flooring: Other, Tile
- Basement: Finished,Full
- Number of fireplaces: 2
- Fireplace features: Gas Log
- Common walls with other units/homes: No Common Walls
Interior area
- Total structure area: 4,544
- Total interior livable area: 4,544 sqft
- Finished area above ground: 3,424
- Finished area below ground: 1,120
Property
Parking
- Parking features: Garage
- Has garage: Yes
Accessibility
- Accessibility features: Accessible Approach with Ramp
Features
- Levels: Three Or More
- Stories: 3
- Patio & porch: Deck, Screened
- Has spa: Yes
- Spa features: Bath
- Has view: Yes
- View description: Lake, Mountain(s)
- Has water view: Yes
- Water view: Lake
- Body of water: None
- Frontage type: Borders US/State Park
Lot
- Size: 1.93 Acres
- Features: Private
Details
- Additional structures: Guest House, Second Residence, Workshop
- Parcel number: 0041 00203
Construction
Type & style
- Home type: SingleFamily
- Architectural style: Country/Rustic
- Property subtype: Single Family Residence, Cabin
Materials
- Log, Stone, Wood Siding
- Roof: Composition
Condition
- Resale
- New construction: No
- Year built: 2003
Utilities & green energy
- Sewer: Septic Tank
- Water: Well
- Utilities for property: Cable Available, High Speed Internet
Community & neighborhood
Community
- Community features: Gated
Location
- Region: Blue Ridge
- Subdivision: Ridges Over the Lake
HOA & financial
HOA
- Has HOA: Yes
- HOA fee: $600 annually
- Services included: Other
Other
Other facts
- Listing agreement: Exclusive Right To Sell
- Listing terms: 1031 Exchange,Cash
Price history
| Date | Event | Price |
|---|---|---|
| 9/24/2025 | Sold | $1,208,740-9.6%$266/sqft |
Source: | ||
| 8/23/2025 | Pending sale | $1,337,000$294/sqft |
Source: NGBOR #417711 Report a problem | ||
| 8/1/2025 | Listed for sale | $1,337,000+16.3%$294/sqft |
Source: NGBOR #417711 Report a problem | ||
| 7/30/2021 | Sold | $1,150,000-10.8%$253/sqft |
Source: Public Record Report a problem | ||
| 5/10/2021 | Pending sale | $1,289,000-4.5%$284/sqft |
Source: NGBOR #306005 Report a problem | ||
Public tax history
| Year | Property taxes | Tax assessment |
|---|---|---|
| 2024 | $3,182 +6% | $347,137 +18% |
| 2023 | $3,000 -1% | $294,256 -1% |
| 2022 | $3,029 +18.8% | $297,181 +63.5% |
Find assessor info on the county website
Neighborhood: 30513
Nearby schools
GreatSchools rating
- 4/10Blue Ridge Elementary SchoolGrades: PK-5Distance: 3.6 mi
- 7/10Fannin County Middle SchoolGrades: 6-8Distance: 3.1 mi
- 4/10Fannin County High SchoolGrades: 9-12Distance: 2.9 mi
Schools provided by the listing agent
- Middle: Fannin County
- High: Fannin County
Source: GAMLS. This data may not be complete. We recommend contacting the local school district to confirm school assignments for this home.
Get pre-qualified for a loan
At Zillow Home Loans, we can pre-qualify you in as little as 5 minutes with no impact to your credit score.An equal housing lender. NMLS #10287.
Sell for more on Zillow
Get a Zillow Showcase℠ listing at no additional cost and you could sell for .
$1,236,800
2% more+$24,736
With Zillow Showcase(estimated)$1,261,536


