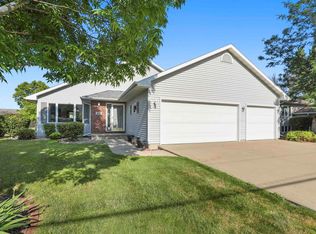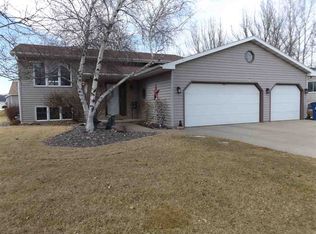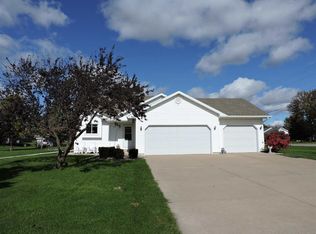Sold
$365,000
857 Harrison Ave, Omro, WI 54963
3beds
1,624sqft
Single Family Residence
Built in 1996
0.34 Acres Lot
$375,400 Zestimate®
$225/sqft
$-- Estimated rent
Home value
$375,400
$330,000 - $428,000
Not available
Zestimate® history
Loading...
Owner options
Explore your selling options
What's special
Step inside this beautifully renovated 3-bedroom, 2-bath tri-level home located in the charming town of Omro, and be prepared to fall in love! Every inch of this meticulously maintained home has been thoughtfully updated, offering a perfect blend of modern style and comfort. The spacious main level boasts beautiful, newly-installed flooring that perfectly complements the open and airy layout. The stunning kitchen is a chef’s dream with sleek countertops, stunning cabinetry, and a complete appliance package– perfect for creating meals or entertaining. Enjoy cozy nights by the fireplace or head down to the expansive exercise room. This home is spotless, move-in ready, and boasts a level of care and attention that sets it apart. The motivated sellers are ready to make a deal!
Zillow last checked: 8 hours ago
Listing updated: May 30, 2025 at 03:18am
Listed by:
Chris A Schultz CELL:920-379-1104,
Keller Williams Fox Cities
Bought with:
Brian Friebel
Century 21 Affiliated
Source: RANW,MLS#: 50304131
Facts & features
Interior
Bedrooms & bathrooms
- Bedrooms: 3
- Bathrooms: 2
- Full bathrooms: 2
Bedroom 1
- Level: Upper
- Dimensions: 13x11
Bedroom 2
- Level: Upper
- Dimensions: 13x10
Bedroom 3
- Level: Lower
- Dimensions: 13x11
Dining room
- Level: Main
- Dimensions: 10x9
Family room
- Level: Lower
- Dimensions: 13x13
Kitchen
- Level: Main
- Dimensions: 11x9
Living room
- Level: Main
- Dimensions: 19x14
Other
- Description: Exercise Room
- Level: Lower
- Dimensions: 14x12
Heating
- Forced Air
Cooling
- Forced Air
Features
- Basement: Finished,Full,Partial,Partial Fin. Contiguous
- Number of fireplaces: 1
- Fireplace features: One, Gas
Interior area
- Total interior livable area: 1,624 sqft
- Finished area above ground: 1,072
- Finished area below ground: 552
Property
Parking
- Total spaces: 3
- Parking features: Attached
- Attached garage spaces: 3
Lot
- Size: 0.34 Acres
Details
- Parcel number: 2651431
- Zoning: Residential
- Special conditions: Arms Length
Construction
Type & style
- Home type: SingleFamily
- Property subtype: Single Family Residence
Materials
- Vinyl Siding
- Foundation: Poured Concrete
Condition
- New construction: No
- Year built: 1996
Utilities & green energy
- Sewer: Public Sewer
- Water: Public
Community & neighborhood
Location
- Region: Omro
Price history
| Date | Event | Price |
|---|---|---|
| 5/29/2025 | Pending sale | $371,900+1.9%$229/sqft |
Source: RANW #50304131 | ||
| 5/15/2025 | Sold | $365,000-1.9%$225/sqft |
Source: RANW #50304131 | ||
| 4/21/2025 | Contingent | $371,900$229/sqft |
Source: | ||
| 2/25/2025 | Listed for sale | $371,900-3.2%$229/sqft |
Source: RANW #50304131 | ||
| 2/25/2025 | Listing removed | $384,000$236/sqft |
Source: | ||
Public tax history
Tax history is unavailable.
Neighborhood: 54963
Nearby schools
GreatSchools rating
- NAPatch Elementary SchoolGrades: PK-1Distance: 0.3 mi
- 8/10Omro Middle SchoolGrades: 6-8Distance: 1 mi
- 7/10Omro High SchoolGrades: 9-12Distance: 1 mi

Get pre-qualified for a loan
At Zillow Home Loans, we can pre-qualify you in as little as 5 minutes with no impact to your credit score.An equal housing lender. NMLS #10287.


