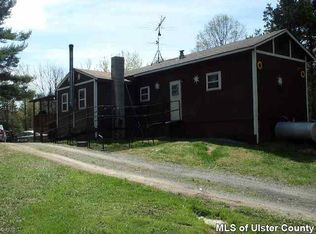Closed
$746,000
857 Flats Road, Athens, NY 12015
3beds
2,964sqft
Single Family Residence
Built in 1900
5.16 Acres Lot
$-- Zestimate®
$252/sqft
$4,367 Estimated rent
Home value
Not available
Estimated sales range
Not available
$4,367/mo
Zestimate® history
Loading...
Owner options
Explore your selling options
What's special
Renovated Eyebrow Colonial Farmhouse with Mountain Views and Barn on 5+ Acres
Set on a quiet country road, 857 Flats Road is a rare blend of historic character and modern craftsmanship. Built circa 1900 and situated on 5.16 subdivided acres with sweeping Catskill Mountain views, this eyebrow colonial - the original ''passive'' house - is an architectural marvel that lives as beautifully today as it did all those years ago.
With 2,964 square feet, this recently renovated home offers 3 bedrooms, 3 baths, plus an additional room perfect for a dedicated home office or extra guest space. Inside features a smart center-stair layout that positions a large country kitchen, dining room, living room, and cozy den around a central core—distinct yet effortlessly connected. The living room boasts 9-foot ceilings with original beams, a reminder of the home's storied past, while new picture windows installed in the kitchen and dining room frame the mountain landscape, perfect for enjoying your morning coffee while soaking up the mesmerizing view.
The second floor, a hallmark of eyebrow colonials with its two distinct levels, has been redesigned to dedicate one wing as a private primary suite: complete with a spacious bedroom, custom walk-in closet, and a stunning five-piece bath featuring Caesarstone double vanity, walk-in slate and ceramic tile shower, separate water closet, and a drop-in soaking tub with custom surround.
Recent upgrades and additions (2025) include: gut renovated kitchen and bathrooms (including a main floor wet room), refreshed landscape including a new septic system and newly constructed owner's entrance/boot room, modern exterior paint for a clean, heritage-forward palette, new pine ceiling for covered back porch, brand new, custom-designed oak kitchen cabinetry, marble countertops, built-in breakfast nook, Stainless Bosch appliances (wall oven, natural gas cooktop, fridge, and dishwasher), first floor laundry closet with a stackable washer/dryer, refinished original wood floors, whole house UV water filter treatment system, and updated electrical and plumbing.
Throughout the home, materials were selected with integrity and intention: original or locally reclaimed wood floors, insulated fixed windows, Zia cement and ceramic tile, Kohler bathroom fixtures, A-grade plywood finishes in the north wing's Scandinavian-style rooms, warm Tala lighting, minimizing overhead wherever possible. Specific areas were purposely left untouched to keep the layers of history visible, and preserve the home's unique story.
Beyond the home itself lies a traditional Dutch barn (recently structurally reinforced), a former dairy barn, and two silos—ready for restoration, reimagining, or practical use. The land offers pastoral privacy, open skies, and endless potential for gardening, animals, or creative workspaces.
Set just minutes away from the historic riverfront villages of Coxsackie and Athens, with their restaurants, bars, boutiques, and a vibrant small-town community—857 Flats Road combines the peace of country-living with convenient access to local culture. And just 20 minutes to Hudson and Amtrak to NYC in two hours, this is a home where history, design, and location come beautifully together.
Zillow last checked: 8 hours ago
Listing updated: October 31, 2025 at 11:10am
Listed by:
Leigh Bokser 917-327-4882,
Compass Greater NY, LLC
Bought with:
Alan Bynum, 10401388566
Coldwell Banker Prime Properti
Source: HVCRMLS,MLS#: 20251033
Facts & features
Interior
Bedrooms & bathrooms
- Bedrooms: 3
- Bathrooms: 3
- Full bathrooms: 3
Heating
- Baseboard, Oil
Cooling
- Ceiling Fan(s)
Appliances
- Included: Washer/Dryer, Refrigerator, Range, Oven, Dishwasher
- Laundry: Laundry Closet, Main Level
Features
- Beamed Ceilings, Ceiling Fan(s), Eat-in Kitchen
- Flooring: Hardwood, Tile
- Basement: Unfinished
- Number of fireplaces: 1
- Fireplace features: Living Room
Interior area
- Total structure area: 2,964
- Total interior livable area: 2,964 sqft
- Finished area above ground: 2,964
- Finished area below ground: 0
Property
Parking
- Parking features: Driveway
- Has uncovered spaces: Yes
Features
- Patio & porch: Covered, Front Porch, Rear Porch, Side Porch
- Exterior features: Fire Pit, Lighting, Private Entrance, Smart Lock(s)
- Fencing: None
- Has view: Yes
- View description: Mountain(s)
Lot
- Size: 5.16 Acres
- Features: Back Yard, Landscaped, Views
Details
- Additional structures: Barn(s)
- Parcel number: 19288908700000040262000000
- Zoning: 03
- Zoning description: RURAL RES
Construction
Type & style
- Home type: SingleFamily
- Architectural style: Farmhouse
- Property subtype: Single Family Residence
Materials
- Board & Batten Siding, Vinyl Siding
- Foundation: Combination
- Roof: Asphalt
Condition
- New construction: No
- Year built: 1900
Utilities & green energy
- Electric: 200+ Amp Service
- Sewer: Septic Tank
- Water: Well
Community & neighborhood
Location
- Region: Athens
Price history
| Date | Event | Price |
|---|---|---|
| 10/31/2025 | Sold | $746,000-6.6%$252/sqft |
Source: | ||
| 8/4/2025 | Pending sale | $799,000$270/sqft |
Source: | ||
| 6/18/2025 | Contingent | $799,000$270/sqft |
Source: | ||
| 6/9/2025 | Price change | $799,000-5.4%$270/sqft |
Source: | ||
| 5/22/2025 | Price change | $845,000-2.3%$285/sqft |
Source: | ||
Public tax history
| Year | Property taxes | Tax assessment |
|---|---|---|
| 2022 | -- | $53,500 |
| 2021 | -- | $53,500 |
| 2020 | -- | $53,500 |
Find assessor info on the county website
Neighborhood: 12015
Nearby schools
GreatSchools rating
- 3/10Coxsackie Athens Middle SchoolGrades: 5-8Distance: 3 mi
- 7/10Coxsackie Athens High SchoolGrades: 9-12Distance: 3 mi
- 3/10Edward J Arthur Elementary SchoolGrades: PK-4Distance: 3.4 mi
