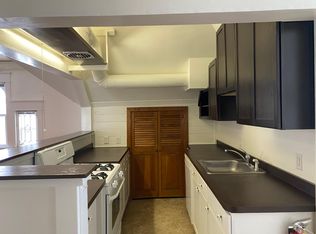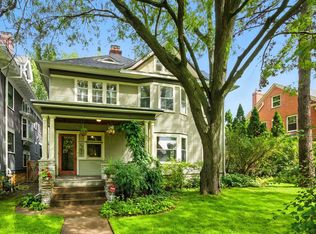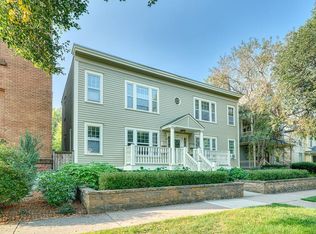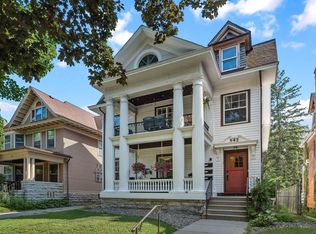This fabulous property has a large 2.25% assumable VA loan. Currently used as a triplex but lives like a single family home with rental income. Meticulously cared for by the same owners for decades. Classic 3 story with gorgeous front porch and 3 back decks. Attached 2 car garage with LIFT to main floor and porch. Lift cost $175,000 to install and makes the main floor handicap accessible.
Apt 1. Main floor and 2/3 of the second floor. Spacious and elegant with all the classic features of the era. Splendid open staircase, grand dining room, spacious, sunny, living room, 2.5 baths and up to 6 bedrooms(some now used as den and study). Huge private deck and back yard.
Apt 2. 1Br, 1 Bath, living room and deck. Back portion of second floor)
Apt 3. Entire 3rd floor, huge interesting 1BR, 1 bath.
Full basement with lots of storage.
What a fabulous and versatile investment!
Active
Price cut: $51K (10/7)
$999,000
857 Fairmount Ave, Saint Paul, MN 55105
7beds
5baths
6,945sqft
Est.:
Triplex
Built in 1908
-- sqft lot
$-- Zestimate®
$144/sqft
$-- HOA
What's special
Back decksGorgeous front porchGrand dining roomOpen staircaseHuge private deck
- 153 days |
- 1,459 |
- 78 |
Zillow last checked: 8 hours ago
Listing updated: November 21, 2025 at 01:34pm
Listed by:
Mary Hardy 612-751-0729,
Edina Realty, Inc.,
Simon D. Hardy 612-501-2475
Source: NorthstarMLS as distributed by MLS GRID,MLS#: 6681687
Tour with a local agent
Facts & features
Interior
Bedrooms & bathrooms
- Bedrooms: 7
- Bathrooms: 5
Heating
- Boiler, Forced Air, Hot Water, Radiator(s)
Features
- Basement: Full,Storage Space,Unfinished
Interior area
- Total structure area: 6,945
- Total interior livable area: 6,945 sqft
- Finished area above ground: 4,995
- Finished area below ground: 0
Video & virtual tour
Property
Parking
- Total spaces: 2
- Parking features: Attached, Concrete, Floor Drain, Garage Door Opener, Storage
- Attached garage spaces: 2
- Has uncovered spaces: Yes
Accessibility
- Accessibility features: Customized Wheelchair Accessible, Grab Bars In Bathroom, No Stairs Internal
Features
- Levels: More Than 2 Stories
- Patio & porch: Front Porch, Patio, Porch
- Fencing: Wood
Lot
- Size: 9,147.6 Square Feet
- Dimensions: 60 x 150
- Features: Near Public Transit, Corner Lot, Many Trees
- Topography: Level
Details
- Foundation area: 1950
- Parcel number: 022823430093
- Zoning description: Residential-Multi-Family
Construction
Type & style
- Home type: MultiFamily
- Property subtype: Triplex
Materials
- Wood Siding, Frame
- Roof: Age Over 8 Years
Condition
- Age of Property: 117
- New construction: No
- Year built: 1908
Utilities & green energy
- Gas: Natural Gas
- Sewer: City Sewer/Connected
- Water: City Water/Connected
Community & HOA
Community
- Subdivision: Summit Park Add To, St Pa
Location
- Region: Saint Paul
Financial & listing details
- Price per square foot: $144/sqft
- Tax assessed value: $923,500
- Annual tax amount: $16,531
- Date on market: 7/10/2025
- Cumulative days on market: 138 days
- Tenant pays: Electricity
- Road surface type: Paved
Estimated market value
Not available
Estimated sales range
Not available
Not available
Price history
Price history
| Date | Event | Price |
|---|---|---|
| 10/7/2025 | Price change | $999,000-4.9%$144/sqft |
Source: | ||
| 7/15/2025 | Listed for sale | $1,050,000$151/sqft |
Source: | ||
Public tax history
Public tax history
| Year | Property taxes | Tax assessment |
|---|---|---|
| 2024 | $14,716 -2.1% | $923,500 +8.6% |
| 2023 | $15,036 +7.3% | $850,500 -0.1% |
| 2022 | $14,008 +2.4% | $851,000 +12.7% |
Find assessor info on the county website
BuyAbility℠ payment
Est. payment
$6,237/mo
Principal & interest
$4863
Property taxes
$1024
Home insurance
$350
Climate risks
Neighborhood: Summit Hill
Nearby schools
GreatSchools rating
- 8/10Randolph Heights Elementary SchoolGrades: PK-5Distance: 1.1 mi
- 3/10Hidden River Middle SchoolGrades: 6-8Distance: 1.8 mi
- 7/10Central Senior High SchoolGrades: 9-12Distance: 1 mi
- Loading
- Loading





