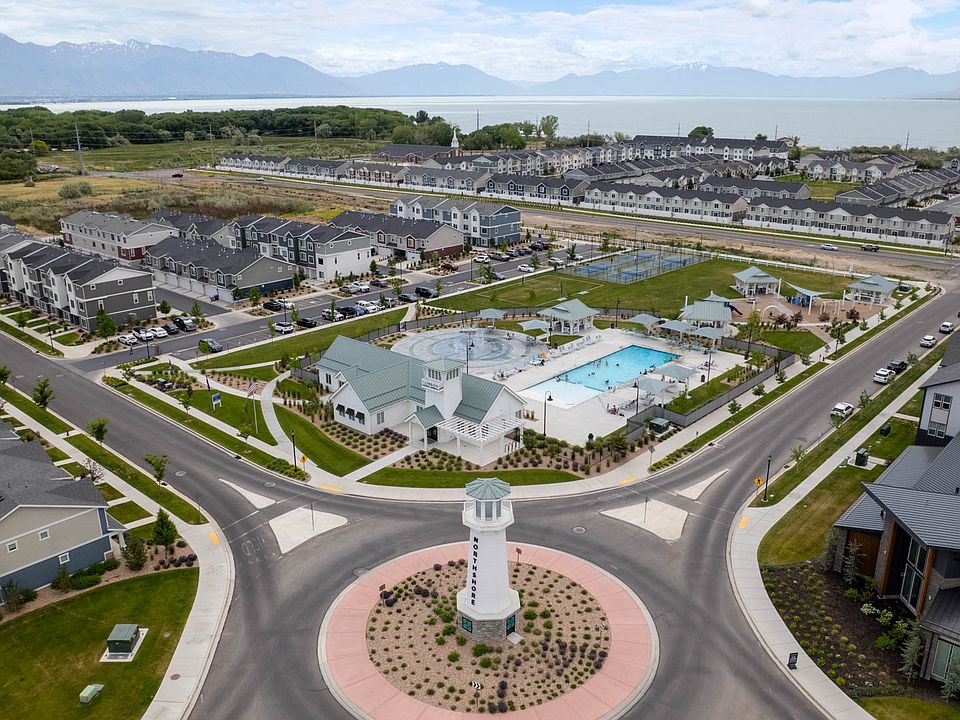READY NOW! Home comes with all appliances including washer/dryer and fridge, plus blinds. AND bought down rates and closing cost incentive! Imagine sitting out on your second story balcony and watching the sunrise with direct views of Utah lake! This 3-story Summerland townhome is a stunner! Located in the very popular Northshore master planned community, known for its great amenities and convenient location, this home is estimated to finish in December! The Summerland is a spacious 4BR/3BA layout that has been wildly popular with buyers. A flex-room on the first floor is perfect for working remotely or also a great bedroom with a nice sized walk-in closet! When you arrive on the second floor, your imagination will run wild with all of the things you can do with the space! 9 foot ceilings , loads of natural light, and a magnificent island, where you can seat 6 or more and have plenty of food preparation space. Modern white shaker cabinets & beautiful white quartz countertops throughout along with a pretty and durable laminate wood floor on the entire second level. The third floor contains 3 bedrooms, 2 baths, and a convenient laundry closet. Whirlpool stainless steel gas range, dishwasher & microwave, all included! Ask me about our generous home warranties, active radon mitigation system, and smart home package! Use DHI Mortgage, our preferred lender, and receive a permanent bought down rate plus $5,000 toward closing costs. **Actual home may differ in color, material, and/or options. Pictures are of a finished home of the same floor plan and the available home may contain different options, upgrades, and exterior color and/or elevation style. Buyer to verify square footage. No representation or warranties are made regarding school districts and assignments; please conduct your own investigation regarding current/future school boundaries. Sales Center Hours: Monday, Tuesday, Thursday, Friday, and Saturday from 11:00 a.m. - 6:00 p.m. Wednesday: 1:00 p.m. - 6:00 p.m. Closed Sundays.
Pending
$449,990
857 E Skiff Way #2019, Saratoga Springs, UT 84045
4beds
1,967sqft
Townhouse
Built in 2024
1,306 sqft lot
$-- Zestimate®
$229/sqft
$105/mo HOA
What's special
Modern white shaker cabinetsBeautiful white quartz countertopsDurable laminate wood floorMagnificent islandLoads of natural lightConvenient laundry closet
- 74 days
- on Zillow |
- 22 |
- 0 |
Zillow last checked: 7 hours ago
Listing updated: March 29, 2025 at 10:13am
Listed by:
Jordon R. Roberts 801-516-9726,
D.R. Horton, Inc
Source: UtahRealEstate.com,MLS#: 2032728
Travel times
Schedule tour
Select your preferred tour type — either in-person or real-time video tour — then discuss available options with the builder representative you're connected with.
Select a date
Facts & features
Interior
Bedrooms & bathrooms
- Bedrooms: 4
- Bathrooms: 3
- Full bathrooms: 3
- Main level bedrooms: 1
Rooms
- Room types: Master Bathroom
Primary bedroom
- Level: Third
Heating
- Forced Air, Central, >= 95% efficiency
Cooling
- Central Air
Appliances
- Included: Microwave, Disposal, Gas Range, Free-Standing Range
Features
- Walk-In Closet(s), Smart Thermostat
- Flooring: Carpet, Laminate
- Windows: None, Double Pane Windows
- Basement: None
- Has fireplace: No
Interior area
- Total structure area: 1,967
- Total interior livable area: 1,967 sqft
- Finished area above ground: 1,967
Property
Parking
- Total spaces: 6
- Parking features: Garage
- Garage spaces: 2
- Uncovered spaces: 4
Features
- Stories: 3
- Exterior features: Balcony, Lighting
- Pool features: Association
Lot
- Size: 1,306 sqft
- Topography: Terrain
- Residential vegetation: Landscaping: Full
Details
- Parcel number: 474292019
- Zoning: R-3
- Zoning description: Multi-Family
Construction
Type & style
- Home type: Townhouse
- Property subtype: Townhouse
Materials
- Stucco, Cement Siding
- Roof: Asphalt
Condition
- Und. Const.
- New construction: Yes
- Year built: 2024
Details
- Builder name: D.R. Horton
- Warranty included: Yes
Utilities & green energy
- Water: Culinary
- Utilities for property: Natural Gas Connected, Electricity Connected, Sewer Connected, Water Connected
Community & HOA
Community
- Features: Clubhouse
- Subdivision: Northshore
HOA
- Has HOA: Yes
- Amenities included: Biking Trails, Clubhouse, Picnic Area, Playground, Pool
- HOA fee: $105 monthly
- HOA name: Advantage Mgmnt
- HOA phone: 801-235-7368
Location
- Region: Saratoga Springs
Financial & listing details
- Price per square foot: $229/sqft
- Annual tax amount: $2,250
- Date on market: 11/5/2024
- Listing terms: Cash,Conventional,FHA,VA Loan
- Inclusions: Microwave, Range
- Acres allowed for irrigation: 0
- Electric utility on property: Yes
- Road surface type: Paved
About the community
Discover your new home at Northshore, a vibrant community near the picturesque Utah Lake in Saratoga Springs! Choose from various floor plans featuring up to 4 bedrooms, 3 baths, and 2-car garages. Northshore features stylish 2-3 story attached townhomes, with each residence boasting premium laminate flooring, wide hallways and stairs, energy-efficient materials, and smart home technology packages.
At Northshore, you'll find a host of amenities to keep you active and entertained. Start your day with a brisk walk along nature trails, playing with your furry friend at the dog park, cooling off with a refreshing dip in the outdoor pool, or inviting family and friends along for a picnic in the park. The community clubhouse provides the perfect hot spot for gatherings, social events, and fostering a sense of community and connection.
Living in Saratoga Springs means you are close to K-9 schools and high schools, making it a convenient choice for families who have to think about school runs and pickups. Plus, there's no shortage of entertainment, shopping, and recreational activities near Redwood Road. Golfers will love living mere minutes away from the Thanksgiving Point Golf Club. Commuting is a cinch with easy access to I-15 and Pioneer Crossing or hop on the Utah Transit Authority's (UTA) public transit options.
Join the Northshore community and discover a lifestyle as vibrant as you are. Schedule a tour today and make Northshore your new happy place!
Source: DR Horton

