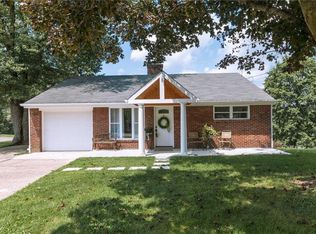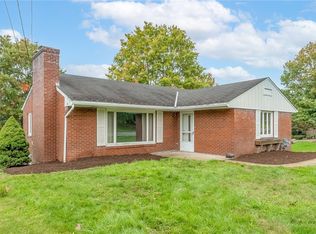Sold for $570,000
$570,000
857 E McMurray Rd, Venetia, PA 15367
3beds
1,535sqft
Single Family Residence
Built in 1960
1.8 Acres Lot
$582,500 Zestimate®
$371/sqft
$2,117 Estimated rent
Home value
$582,500
$553,000 - $612,000
$2,117/mo
Zestimate® history
Loading...
Owner options
Explore your selling options
What's special
Welcome to this beautifully updated 3-bedroom, 3-bathroom brick ranch! Situated in a desirable neighborhood, this home is move-in ready and boasts a brand new swimming pool, making it the perfect blend of comfort and luxury. The three bedrooms and 3 full bathrooms offer space and privacy for everyone. The modern kitchen opens into the living room boasting a wood burning fireplace that is perfect for holiday gatherings or simple quiet moments relaxing. The oversized lot has everything for relaxing or entertaining. The list of improvements goes on and on with impeccable design choices to complement your decor.Just unpack and relax.
Zillow last checked: 8 hours ago
Listing updated: August 29, 2025 at 12:09pm
Listed by:
Nicolle Bazant Pleil 724-941-8680,
CENTURY 21 FRONTIER REALTY
Bought with:
Andrew Blazek, RS359549
PIATT SOTHEBY'S INTERNATIONAL REALTY
Source: WPMLS,MLS#: 1703626 Originating MLS: West Penn Multi-List
Originating MLS: West Penn Multi-List
Facts & features
Interior
Bedrooms & bathrooms
- Bedrooms: 3
- Bathrooms: 3
- Full bathrooms: 3
Primary bedroom
- Level: Main
- Dimensions: 16x13
Bedroom 2
- Level: Main
- Dimensions: 12x12
Bedroom 3
- Level: Lower
- Dimensions: 10x14
Dining room
- Level: Main
- Dimensions: 10x12
Game room
- Level: Lower
- Dimensions: 20x5
Kitchen
- Level: Main
- Dimensions: 16x12
Laundry
- Level: Lower
- Dimensions: 6x14
Living room
- Level: Main
- Dimensions: 23x17
Heating
- Gas
Cooling
- Central Air
Appliances
- Included: Dryer, Dishwasher, Microwave, Refrigerator, Washer
Features
- Pantry
- Flooring: Ceramic Tile, Hardwood
- Windows: Screens
- Basement: Finished,Walk-Out Access
- Number of fireplaces: 1
- Fireplace features: Wood Burning
Interior area
- Total structure area: 1,535
- Total interior livable area: 1,535 sqft
Property
Parking
- Total spaces: 2
- Parking features: Built In, Garage Door Opener
- Has attached garage: Yes
Features
- Levels: One
- Stories: 1
- Pool features: Pool
Lot
- Size: 1.80 Acres
- Dimensions: 1.8
Details
- Parcel number: 5400020201000300
Construction
Type & style
- Home type: SingleFamily
- Architectural style: Ranch
- Property subtype: Single Family Residence
Materials
- Brick
- Roof: Asphalt
Condition
- Resale
- Year built: 1960
Utilities & green energy
- Sewer: Mound Septic
- Water: Public
Community & neighborhood
Location
- Region: Venetia
Price history
| Date | Event | Price |
|---|---|---|
| 8/29/2025 | Sold | $570,000-5%$371/sqft |
Source: | ||
| 8/29/2025 | Pending sale | $599,900$391/sqft |
Source: | ||
| 7/9/2025 | Contingent | $599,900$391/sqft |
Source: | ||
| 6/30/2025 | Price change | $599,900-7.7%$391/sqft |
Source: | ||
| 6/15/2025 | Price change | $649,900-3.7%$423/sqft |
Source: | ||
Public tax history
| Year | Property taxes | Tax assessment |
|---|---|---|
| 2025 | $4,076 | $209,000 |
| 2024 | $4,076 +2.6% | $209,000 +2.6% |
| 2023 | $3,974 +4.2% | $203,800 |
Find assessor info on the county website
Neighborhood: 15367
Nearby schools
GreatSchools rating
- 6/10Mcmurray El SchoolGrades: 4-5Distance: 1 mi
- NAPeters Twp Middle SchoolGrades: 7-8Distance: 0.9 mi
- 9/10Peters Twp High SchoolGrades: 9-12Distance: 1.9 mi
Schools provided by the listing agent
- District: Peters Twp
Source: WPMLS. This data may not be complete. We recommend contacting the local school district to confirm school assignments for this home.
Get pre-qualified for a loan
At Zillow Home Loans, we can pre-qualify you in as little as 5 minutes with no impact to your credit score.An equal housing lender. NMLS #10287.

