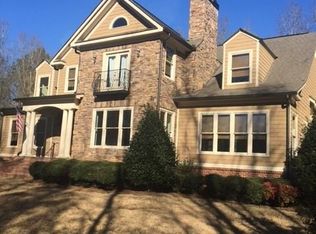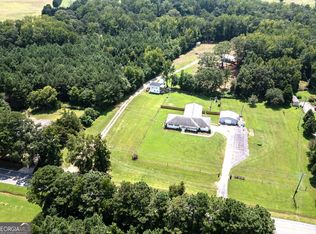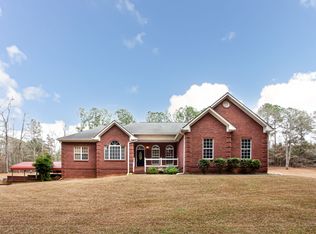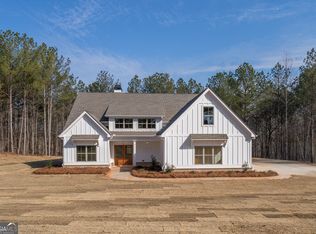Welcome to Peace and Tranquility! Custom Brick Home On one of The Most Desirable Roads In Social Circle! This Gorgeous Home is Resting On 9+- Acres just minutes from I-20 and the up-and-coming Stanton Springs District! This Nature Lovers Dream Features a Private Gated entrance with winding drive. Move-in ready 5 Bedroom 2.5 Bath Home with fresh interior/exterior paint, custom shutters, smooth ceilings, updated lighting/fans, new vinyl windows, many new plumbing fixtures, refinished hardwood floors, and new flooring throughout main living areas. Main level features formal dining, great room with wall of windows, and updated kitchen with quartz counters, tile backsplash, stainless appliances, double ovens, smooth-top stove, and ample cabinets. Owner's suite on main with vaulted ceiling, his & hers closets, quartz vanity, marble shower, and soaking tub.Upstairs offers 3 oversized bedrooms with large closets, shared bath, plus huge flex room/5th bedroom! Outdoor living includes a covered deck, manicured backyard, and fenced area for pets. Additional features: 2-car side-entry garage, 50-year Timberline roof (2014), and exterior sprinkler system. Located in Mansfield Elementary & Eastside High School district. Minutes to I-20-Close to Morgan County/Newton/Walton-Lots of Jobs Coming to the Area-Facebook, Amazon, Rivian! Must See to Appreciate!
Active
Price cut: $4.8K (1/28)
$635,000
857 Cooper Rd, Social Circle, GA 30025
5beds
2,482sqft
Est.:
Single Family Residence
Built in 1998
8.98 Acres Lot
$621,300 Zestimate®
$256/sqft
$-- HOA
What's special
- 138 days |
- 1,196 |
- 50 |
Zillow last checked: 8 hours ago
Listing updated: January 30, 2026 at 10:07pm
Listed by:
Doug Minton 404-520-0015,
Keller Williams Realty Atl. Partners,
Mary Compton 678-409-8611,
Keller Williams Realty Atl. Partners
Source: GAMLS,MLS#: 10611179
Tour with a local agent
Facts & features
Interior
Bedrooms & bathrooms
- Bedrooms: 5
- Bathrooms: 3
- Full bathrooms: 2
- 1/2 bathrooms: 1
- Main level bathrooms: 1
- Main level bedrooms: 1
Rooms
- Room types: Foyer
Dining room
- Features: Separate Room
Kitchen
- Features: Breakfast Area, Pantry, Solid Surface Counters
Heating
- Central, Heat Pump
Cooling
- Ceiling Fan(s), Central Air, Heat Pump
Appliances
- Included: Cooktop, Dishwasher, Double Oven, Microwave, Oven, Stainless Steel Appliance(s)
- Laundry: Other
Features
- Double Vanity, High Ceilings, Master On Main Level, Separate Shower, Vaulted Ceiling(s), Walk-In Closet(s)
- Flooring: Carpet, Hardwood
- Windows: Double Pane Windows
- Basement: None
- Number of fireplaces: 1
- Fireplace features: Living Room
- Common walls with other units/homes: No Common Walls
Interior area
- Total structure area: 2,482
- Total interior livable area: 2,482 sqft
- Finished area above ground: 2,482
- Finished area below ground: 0
Property
Parking
- Parking features: Attached, Garage, Kitchen Level, Side/Rear Entrance
- Has attached garage: Yes
Features
- Levels: Two
- Stories: 2
- Patio & porch: Deck
- Fencing: Back Yard
- Body of water: None
Lot
- Size: 8.98 Acres
- Features: Level
Details
- Additional structures: Shed(s)
- Parcel number: 0134000000010000
Construction
Type & style
- Home type: SingleFamily
- Architectural style: Brick Front,Craftsman
- Property subtype: Single Family Residence
Materials
- Brick, Other
- Foundation: Slab
- Roof: Composition
Condition
- Resale
- New construction: No
- Year built: 1998
Utilities & green energy
- Electric: 220 Volts
- Sewer: Septic Tank
- Water: Public
- Utilities for property: Electricity Available
Community & HOA
Community
- Features: None
- Subdivision: Hodges Circle
HOA
- Has HOA: No
- Services included: None
Location
- Region: Social Circle
Financial & listing details
- Price per square foot: $256/sqft
- Tax assessed value: $475,700
- Annual tax amount: $4,734
- Date on market: 9/23/2025
- Cumulative days on market: 104 days
- Listing agreement: Exclusive Agency
- Listing terms: Cash,Conventional,FHA,VA Loan
- Electric utility on property: Yes
Estimated market value
$621,300
$590,000 - $652,000
$2,624/mo
Price history
Price history
| Date | Event | Price |
|---|---|---|
| 1/28/2026 | Price change | $635,000-0.8%$256/sqft |
Source: | ||
| 1/7/2026 | Listed for sale | $639,800$258/sqft |
Source: | ||
| 12/18/2025 | Pending sale | $639,800$258/sqft |
Source: | ||
| 12/11/2025 | Price change | $639,8000%$258/sqft |
Source: | ||
| 12/1/2025 | Listed for sale | $639,900$258/sqft |
Source: | ||
Public tax history
Public tax history
| Year | Property taxes | Tax assessment |
|---|---|---|
| 2024 | $4,639 +5.7% | $190,280 +7.4% |
| 2023 | $4,390 +7.4% | $177,160 +22.6% |
| 2022 | $4,088 +8.2% | $144,520 +12.5% |
Find assessor info on the county website
BuyAbility℠ payment
Est. payment
$3,667/mo
Principal & interest
$2995
Property taxes
$450
Home insurance
$222
Climate risks
Neighborhood: 30025
Nearby schools
GreatSchools rating
- 7/10Mansfield Elementary SchoolGrades: PK-5Distance: 4.8 mi
- 4/10Indian Creek Middle SchoolGrades: 6-8Distance: 8.5 mi
- 6/10Eastside High SchoolGrades: 9-12Distance: 5 mi
Schools provided by the listing agent
- Elementary: Mansfield
- Middle: Indian Creek
- High: Eastside
Source: GAMLS. This data may not be complete. We recommend contacting the local school district to confirm school assignments for this home.
- Loading
- Loading





