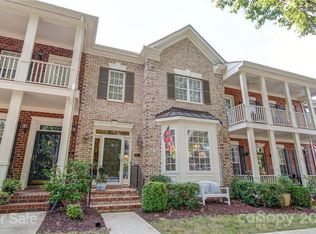Stately 5BR/4 Bath home less than 1 mile from Downtown Davidson at entrance to the St. Alban's neighborhood. The Cedars is a town landmark w/great curb appeal & walkability to town. Situated on a beautiful .56 acre lot, home sits well off the street & has professionally landscaped front yard w/ mature trees. Well-maintained & lovingly operated as Davidson's only B&B for the past 5 yrs. 3 bedrooms/3 baths on main. 2 bedrooms/1 bath up. Center gathering area is very open w/ FR/dining area & library/office w/ built-ins. Den was formerly a garage. Large Chef's kitchen is very nice w/ double wall oven, floor to ceiling cabinets & bar seating. Adjacent Breakfast Rm w/lots of windows. Large basement for storage. Fenced side yard & back deck w/ lovely pergola for entertaining. Front yard can be fenced in accordance w/ Town Guidelines. Storage shed. Spacious parking area in driveway & 4 more spaces in the rear. Rare opportunity!
This property is off market, which means it's not currently listed for sale or rent on Zillow. This may be different from what's available on other websites or public sources.
