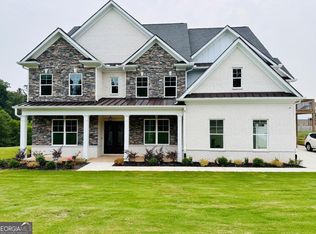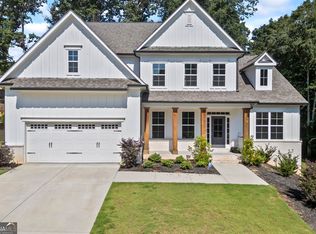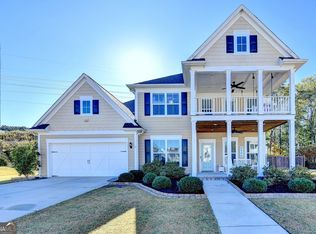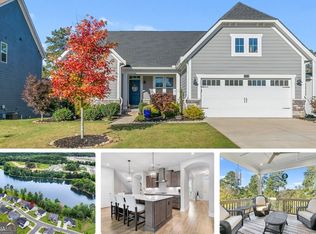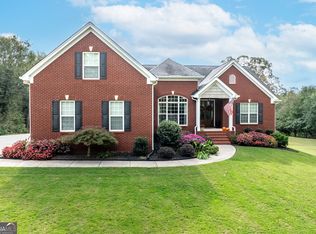INCREDIBLE OPPORTUNITY AT THE SPRINGS OF CHATEAU! Gorgeous 4 bedrooms, 3-and-a-half-bathroom home with full basement sitting on a large lot with a newer fence enclosing the beautiful backyard. This well maintained newer 2 story basement home with master on main offers an open floor plan that is great for entertaining. This amazing home has so much to offer. The charming family room has a gorgeous brick fireplace as a decorative centerpiece and coffered ceilings. The kitchen is open to the family room and features a 36" gas cooktop with cabinet vent hood and wall oven complimented by an oversized island, upgraded cabinets and plenty of granite counter space with large windows allowing plenty of sunlight to enter. The elegant formal dining room it's great for big family dinner patties and sits across from your own private office with multiple windows looking towards the front of your property. Master on main level features a double tray ceiling and extra-large double shower with frameless glass enclosure, double vanity, and spacious walk-in closet. From the breakfast room is the door to the enclosed porch looking over the large private backyard. Upstairs you find 3 additional bedrooms and a large loft that can be used as a media room, kids play area or whatever your heart desires. The house sits on a huge full basement that is studded out and ready to be finished. Come and see it today!
Active
$749,500
857 Champagne Ln, Hoschton, GA 30548
4beds
3,657sqft
Est.:
Single Family Residence
Built in 2022
0.67 Acres Lot
$734,900 Zestimate®
$205/sqft
$-- HOA
What's special
Full basementOversized islandCharming family roomLarge lotSpacious walk-in closetUpgraded cabinetsDouble vanity
- 59 days |
- 357 |
- 14 |
Zillow last checked: 8 hours ago
Listing updated: October 25, 2025 at 10:06pm
Listed by:
Lorena Mellow 678-276-5626,
Keller Williams Realty First Atlanta
Source: GAMLS,MLS#: 10623603
Tour with a local agent
Facts & features
Interior
Bedrooms & bathrooms
- Bedrooms: 4
- Bathrooms: 4
- Full bathrooms: 3
- 1/2 bathrooms: 1
- Main level bathrooms: 1
- Main level bedrooms: 1
Rooms
- Room types: Family Room, Loft
Dining room
- Features: Seats 12+, Separate Room
Kitchen
- Features: Breakfast Area, Breakfast Bar, Breakfast Room, Kitchen Island, Pantry, Solid Surface Counters, Walk-in Pantry
Heating
- Central
Cooling
- Central Air
Appliances
- Included: Cooktop, Dishwasher, Double Oven, Microwave, Stainless Steel Appliance(s)
- Laundry: Mud Room
Features
- Double Vanity, High Ceilings, Master On Main Level, Tray Ceiling(s), Walk-In Closet(s)
- Flooring: Carpet, Hardwood, Tile
- Windows: Double Pane Windows
- Basement: Bath/Stubbed,Daylight,Full,Unfinished
- Attic: Pull Down Stairs
- Number of fireplaces: 1
- Fireplace features: Family Room
Interior area
- Total structure area: 3,657
- Total interior livable area: 3,657 sqft
- Finished area above ground: 3,657
- Finished area below ground: 0
Property
Parking
- Parking features: Garage, Garage Door Opener, Parking Pad
- Has garage: Yes
- Has uncovered spaces: Yes
Features
- Levels: Two
- Stories: 2
- Patio & porch: Deck, Patio, Porch, Screened
- Fencing: Back Yard,Fenced,Front Yard
Lot
- Size: 0.67 Acres
- Features: Level
Details
- Parcel number: XX026G 027
Construction
Type & style
- Home type: SingleFamily
- Architectural style: Brick Front,Craftsman,Traditional
- Property subtype: Single Family Residence
Materials
- Brick
- Roof: Composition
Condition
- Resale
- New construction: No
- Year built: 2022
Utilities & green energy
- Sewer: Septic Tank
- Water: Public
- Utilities for property: Cable Available, Electricity Available, High Speed Internet, Natural Gas Available, Phone Available, Water Available
Community & HOA
Community
- Features: Sidewalks
- Subdivision: The Springs Of Chateau
HOA
- Has HOA: Yes
- Services included: Other
Location
- Region: Hoschton
Financial & listing details
- Price per square foot: $205/sqft
- Tax assessed value: $718,737
- Annual tax amount: $7,381
- Date on market: 10/12/2025
- Cumulative days on market: 60 days
- Listing agreement: Exclusive Right To Sell
- Electric utility on property: Yes
Estimated market value
$734,900
$698,000 - $772,000
$3,250/mo
Price history
Price history
| Date | Event | Price |
|---|---|---|
| 10/12/2025 | Listed for sale | $749,500-3.9%$205/sqft |
Source: | ||
| 10/12/2025 | Listing removed | $780,000$213/sqft |
Source: | ||
| 7/28/2025 | Price change | $780,000-2.5%$213/sqft |
Source: | ||
| 7/11/2025 | Listed for sale | $799,999-0.6%$219/sqft |
Source: | ||
| 7/11/2025 | Listing removed | $805,000$220/sqft |
Source: FMLS GA #7556927 Report a problem | ||
Public tax history
Public tax history
| Year | Property taxes | Tax assessment |
|---|---|---|
| 2024 | $7,043 +12.7% | $287,495 +12.2% |
| 2023 | $6,252 +648.4% | $256,256 +856.8% |
| 2022 | $835 +9.2% | $26,784 +17.4% |
Find assessor info on the county website
BuyAbility℠ payment
Est. payment
$4,348/mo
Principal & interest
$3630
Property taxes
$456
Home insurance
$262
Climate risks
Neighborhood: 30548
Nearby schools
GreatSchools rating
- 5/10Bramlett Elementary SchoolGrades: PK-5Distance: 2.4 mi
- 6/10Russell Middle SchoolGrades: 6-8Distance: 6 mi
- 3/10Winder-Barrow High SchoolGrades: 9-12Distance: 6.3 mi
Schools provided by the listing agent
- Elementary: Bramlett
- Middle: Russell
- High: Winder Barrow
Source: GAMLS. This data may not be complete. We recommend contacting the local school district to confirm school assignments for this home.
- Loading
- Loading
