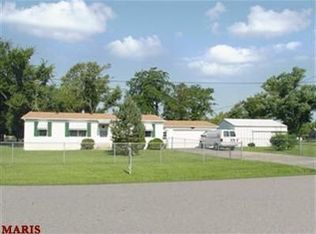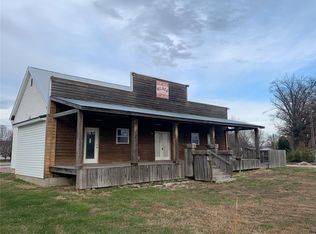Closed
Listing Provided by:
Chelsey R Van Horn 573-826-5648,
Milner Agency
Bought with: Milner Agency
Price Unknown
857 Booneslick Rd, High Hill, MO 63350
3beds
1,400sqft
Manufactured Home, Single Family Residence
Built in 1990
0.49 Acres Lot
$118,000 Zestimate®
$--/sqft
$1,167 Estimated rent
Home value
$118,000
$96,000 - $142,000
$1,167/mo
Zestimate® history
Loading...
Owner options
Explore your selling options
What's special
3 bedroom, 2 full bath home with a great backyard. Large master suite, walk-in closet, master bathroom. Living/dining room combo, vaulting ceiling. Kitchen offers all appliances. Washer/dryer is also conveying with the sale. Nice sunroom off the back. Almost 1/2 an acre with spacious, chain-link fencing. 2-car attached garage on a corner lot. Home needs new floor coverings, updating. All electric home. Very close to Highway 70. SpecialListingConditions: Probate
Zillow last checked: 8 hours ago
Listing updated: April 28, 2025 at 04:28pm
Listing Provided by:
Chelsey R Van Horn 573-826-5648,
Milner Agency
Bought with:
Jack Brower, 2023050821
Milner Agency
Source: MARIS,MLS#: 24001496 Originating MLS: East Central Board of REALTORS
Originating MLS: East Central Board of REALTORS
Facts & features
Interior
Bedrooms & bathrooms
- Bedrooms: 3
- Bathrooms: 2
- Full bathrooms: 2
- Main level bathrooms: 2
- Main level bedrooms: 3
Bedroom
- Level: Main
- Area: 112
- Dimensions: 14x8
Bedroom
- Level: Main
- Area: 90
- Dimensions: 9x10
Bedroom
- Level: Main
- Area: 81
- Dimensions: 9x9
Primary bathroom
- Level: Main
- Area: 144
- Dimensions: 12x12
Dining room
- Level: Main
- Area: 154
- Dimensions: 11x14
Kitchen
- Level: Main
- Area: 120
- Dimensions: 12x10
Living room
- Level: Main
- Area: 210
- Dimensions: 14x15
Heating
- Forced Air, Electric
Cooling
- Central Air, Electric
Appliances
- Included: Electric Water Heater, Dryer, Range Hood, Electric Range, Electric Oven, Refrigerator, Washer
Features
- Basement: Crawl Space
- Has fireplace: No
Interior area
- Total structure area: 1,400
- Total interior livable area: 1,400 sqft
- Finished area above ground: 1,400
Property
Parking
- Total spaces: 2
- Parking features: RV Access/Parking, Attached, Garage
- Attached garage spaces: 2
Features
- Levels: One
Lot
- Size: 0.49 Acres
- Dimensions: 100 x 200
- Features: Corner Lot, Level
Details
- Parcel number: 109032004009003000
- Special conditions: Probate Listing
Construction
Type & style
- Home type: SingleFamily
- Architectural style: Traditional
- Property subtype: Manufactured Home, Single Family Residence
Materials
- Vinyl Siding
Condition
- Year built: 1990
Utilities & green energy
- Sewer: Public Sewer
- Water: Public
Community & neighborhood
Location
- Region: High Hill
- Subdivision: Diggs Addition
Other
Other facts
- Listing terms: Cash,Conventional
- Ownership: Private
- Road surface type: Concrete
Price history
| Date | Event | Price |
|---|---|---|
| 2/9/2024 | Sold | -- |
Source: | ||
| 1/12/2024 | Pending sale | $87,900$63/sqft |
Source: | ||
| 1/9/2024 | Listed for sale | $87,900+18%$63/sqft |
Source: | ||
| 6/16/2020 | Sold | -- |
Source: | ||
| 3/14/2020 | Pending sale | $74,500$53/sqft |
Source: Millennium Five Real Estate #20006997 Report a problem | ||
Public tax history
Tax history is unavailable.
Neighborhood: 63350
Nearby schools
GreatSchools rating
- 6/10Jonesburg Elementary SchoolGrades: PK-5Distance: 5.2 mi
- 2/10Montgomery Co. Middle SchoolGrades: 6-8Distance: 7.4 mi
- 8/10Montgomery Co. High SchoolGrades: 9-12Distance: 7.2 mi
Schools provided by the listing agent
- Elementary: Jonesburg Elem.
- Middle: Montgomery Co. Middle
- High: Montgomery Co. High
Source: MARIS. This data may not be complete. We recommend contacting the local school district to confirm school assignments for this home.
Sell for more on Zillow
Get a Zillow Showcase℠ listing at no additional cost and you could sell for .
$118,000
2% more+$2,360
With Zillow Showcase(estimated)$120,360

