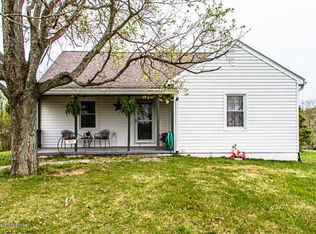Sold for $400,000
$400,000
857 Bob Rogers Rd, Frankfort, KY 40601
3beds
2,379sqft
Manufactured Home
Built in 1990
16 Acres Lot
$419,200 Zestimate®
$168/sqft
$2,351 Estimated rent
Home value
$419,200
$319,000 - $553,000
$2,351/mo
Zestimate® history
Loading...
Owner options
Explore your selling options
What's special
Imagine sitting on your beautiful screened in front porch or sitting on your back deck and seeing the beauty of Kentucky's rolling hills. This home sits on 16 acres that is fenced and absolutely stunning. Your new home has over 2300 square feet which includes a large primary with a newly added home office and storm area. The primary bath features a newly added large shower with lots of ample room. Another wonderful feature to this primary suite is an office off of the over large walk in closet with modular shelves. After you walk out of your Primary suite you'll fix your coffee in this newly updated kitchen. This home has a large dining area as well as a large Great Room. Two additional bedrooms and another full bath complete this charming country home. Outside you'll walk to your large two car detached garage which also hides an amazing secret, a large workshop which includes a kitchenette. Another storage building adorn this wonderful offering. I can't wait for you to schedule your showing. Reach out soon, you'll never forgive yourself if you miss out on this home.
Zillow last checked: 8 hours ago
Listing updated: November 25, 2025 at 09:07am
Listed by:
James O'Connell 502-545-3016,
Lifstyl Real Estate
Bought with:
GLAR Non-Member
GLAR Office - non member
Source: Imagine MLS,MLS#: 24023427
Facts & features
Interior
Bedrooms & bathrooms
- Bedrooms: 3
- Bathrooms: 2
- Full bathrooms: 2
Heating
- Electric, Forced Air, Heat Pump
Cooling
- Heat Pump
Appliances
- Included: Dishwasher, Microwave, Refrigerator, Oven
- Laundry: Electric Dryer Hookup, Washer Hookup
Features
- Breakfast Bar, Eat-in Kitchen, Master Downstairs, Walk-In Closet(s), Ceiling Fan(s)
- Flooring: Carpet, Laminate, Tile, Vinyl
- Doors: Storm Door(s)
- Windows: Insulated Windows, Blinds
- Has basement: No
- Has fireplace: Yes
- Fireplace features: Great Room, Propane
Interior area
- Total structure area: 2,379
- Total interior livable area: 2,379 sqft
- Finished area above ground: 2,379
- Finished area below ground: 0
Property
Parking
- Total spaces: 2
- Parking features: Detached Garage, Off Street
- Garage spaces: 2
Features
- Levels: One
- Patio & porch: Deck, Porch
- Fencing: Other,Wood
- Has view: Yes
- View description: Farm
Lot
- Size: 16 Acres
Details
- Parcel number: 0401.2
- Horses can be raised: Yes
Construction
Type & style
- Home type: MobileManufactured
- Architectural style: Ranch
- Property subtype: Manufactured Home
Materials
- Vinyl Siding
- Foundation: Block
- Roof: Composition
Condition
- New construction: No
- Year built: 1990
Utilities & green energy
- Sewer: Septic Tank
- Water: Public
- Utilities for property: Electricity Connected, Water Connected
Community & neighborhood
Location
- Region: Frankfort
- Subdivision: Rural
Price history
| Date | Event | Price |
|---|---|---|
| 3/31/2025 | Sold | $400,000-10.3%$168/sqft |
Source: | ||
| 2/7/2025 | Pending sale | $445,900$187/sqft |
Source: | ||
| 1/21/2025 | Price change | $445,900-3%$187/sqft |
Source: | ||
| 11/6/2024 | Listed for sale | $459,900$193/sqft |
Source: | ||
Public tax history
| Year | Property taxes | Tax assessment |
|---|---|---|
| 2023 | $1,020 -6.6% | $130,800 |
| 2022 | $1,091 -2.4% | $130,800 |
| 2021 | $1,119 -1.5% | $130,800 |
Find assessor info on the county website
Neighborhood: 40601
Nearby schools
GreatSchools rating
- 5/10Heritage Elementary SchoolGrades: K-5Distance: 1.5 mi
- 6/10Shelby County East Middle SchoolGrades: 6-8Distance: 8.2 mi
- 3/10Shelby County High SchoolGrades: 9-12Distance: 8 mi
Schools provided by the listing agent
- Elementary: Heritage
- Middle: East Middle
- High: Shelby Co
Source: Imagine MLS. This data may not be complete. We recommend contacting the local school district to confirm school assignments for this home.
Sell for more on Zillow
Get a Zillow Showcase℠ listing at no additional cost and you could sell for .
$419,200
2% more+$8,384
With Zillow Showcase(estimated)$427,584
