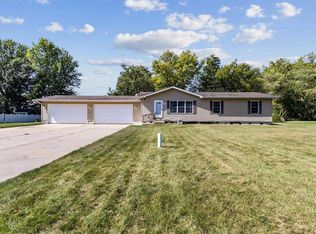Closed
$496,074
857 Bliven Road, Edgerton, WI 53534
3beds
2,033sqft
Single Family Residence
Built in 2006
1.3 Acres Lot
$511,600 Zestimate®
$244/sqft
$3,105 Estimated rent
Home value
$511,600
$481,000 - $542,000
$3,105/mo
Zestimate® history
Loading...
Owner options
Explore your selling options
What's special
This stunning home is a showcase of modern comforts & rustic charm, ideal for those looking for a peaceful country setting! Spacious screened-in front porch, where you can enjoy fresh air with comfort. New paint, lighting & fans throughout. The kitchen features a new stainless appliance package, solid surface countertops & massive pantry. Open floor plan flows directly into the living room where you can enjoy the wood-burning fireplace. Main floor laundry with new washer & dryer. Upstairs boasts cathedral ceilings and updated main bath with a new walk-in shower. LL has an egress window & additional exit to the garage. New rustic chic bathroom & flex room ready to finish! 1.3 acres with space to build an outbuilding. Brand new generator, whole house water filter, water softener & well pump!
Zillow last checked: 8 hours ago
Listing updated: January 08, 2025 at 06:10pm
Listed by:
Lindsay Gallagher Lindsay@LindsayGallagher.com,
Lindsay Gallagher & Associates
Bought with:
Jane Lee
Source: WIREX MLS,MLS#: 1989152 Originating MLS: South Central Wisconsin MLS
Originating MLS: South Central Wisconsin MLS
Facts & features
Interior
Bedrooms & bathrooms
- Bedrooms: 3
- Bathrooms: 3
- Full bathrooms: 2
- 1/2 bathrooms: 1
- Main level bedrooms: 1
Primary bedroom
- Level: Upper
- Area: 153
- Dimensions: 17 x 9
Bedroom 2
- Level: Upper
- Area: 176
- Dimensions: 16 x 11
Bedroom 3
- Level: Main
- Area: 110
- Dimensions: 11 x 10
Bathroom
- Features: No Master Bedroom Bath
Family room
- Level: Lower
- Area: 224
- Dimensions: 16 x 14
Kitchen
- Level: Main
- Area: 120
- Dimensions: 15 x 8
Living room
- Level: Main
- Area: 240
- Dimensions: 16 x 15
Office
- Level: Lower
- Area: 90
- Dimensions: 10 x 9
Heating
- Electric, Propane, Forced Air
Cooling
- Central Air
Appliances
- Included: Range/Oven, Refrigerator, Dishwasher, Microwave, Disposal, Washer, Dryer, Water Softener
Features
- Walk-In Closet(s), Cathedral/vaulted ceiling, High Speed Internet, Pantry, Kitchen Island
- Flooring: Wood or Sim.Wood Floors
- Basement: Full,Exposed,Full Size Windows,Finished,Partially Finished,Sump Pump,Concrete
Interior area
- Total structure area: 2,033
- Total interior livable area: 2,033 sqft
- Finished area above ground: 1,533
- Finished area below ground: 500
Property
Parking
- Total spaces: 2
- Parking features: 2 Car, Attached, Garage Door Opener, Basement Access
- Attached garage spaces: 2
Features
- Levels: Two
- Stories: 2
- Patio & porch: Screened porch, Patio
Lot
- Size: 1.30 Acres
- Features: Wooded
Details
- Parcel number: 051228185005
- Zoning: HAM-R
- Special conditions: Arms Length
Construction
Type & style
- Home type: SingleFamily
- Architectural style: Bungalow,Contemporary
- Property subtype: Single Family Residence
Materials
- Vinyl Siding
Condition
- 11-20 Years
- New construction: No
- Year built: 2006
Utilities & green energy
- Sewer: Public Sewer
- Water: Well
- Utilities for property: Cable Available
Community & neighborhood
Location
- Region: Edgerton
- Municipality: Albion
Price history
| Date | Event | Price |
|---|---|---|
| 1/3/2025 | Sold | $496,074-5.5%$244/sqft |
Source: | ||
| 11/24/2024 | Contingent | $525,000$258/sqft |
Source: | ||
| 11/7/2024 | Listed for sale | $525,000+38.2%$258/sqft |
Source: | ||
| 9/2/2022 | Sold | $380,000+8.6%$187/sqft |
Source: | ||
| 8/15/2022 | Pending sale | $350,000$172/sqft |
Source: | ||
Public tax history
| Year | Property taxes | Tax assessment |
|---|---|---|
| 2024 | $5,885 +5.4% | $352,800 |
| 2023 | $5,586 -0.1% | $352,800 |
| 2022 | $5,594 +0.5% | $352,800 +48% |
Find assessor info on the county website
Neighborhood: 53534
Nearby schools
GreatSchools rating
- 5/10Yahara Elementary SchoolGrades: K-5Distance: 6.7 mi
- 8/10Edgerton Middle SchoolGrades: 6-8Distance: 2.3 mi
- 6/10Edgerton High SchoolGrades: 9-12Distance: 2.3 mi
Schools provided by the listing agent
- Elementary: Yahara
- Middle: Edgerton
- High: Edgerton
- District: Edgerton
Source: WIREX MLS. This data may not be complete. We recommend contacting the local school district to confirm school assignments for this home.

Get pre-qualified for a loan
At Zillow Home Loans, we can pre-qualify you in as little as 5 minutes with no impact to your credit score.An equal housing lender. NMLS #10287.
Sell for more on Zillow
Get a free Zillow Showcase℠ listing and you could sell for .
$511,600
2% more+ $10,232
With Zillow Showcase(estimated)
$521,832